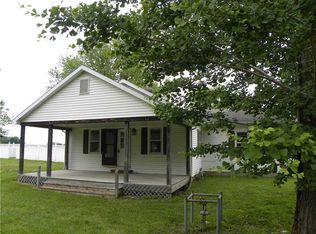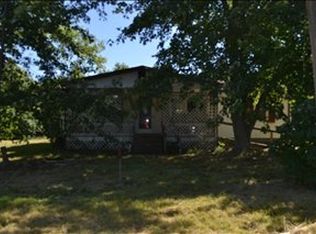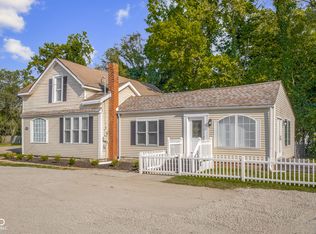Sold
$180,000
5862 S Jonesville Rd, Columbus, IN 47201
3beds
1,760sqft
Residential, Single Family Residence
Built in 1930
5.18 Acres Lot
$191,400 Zestimate®
$102/sqft
$1,940 Estimated rent
Home value
$191,400
$168,000 - $216,000
$1,940/mo
Zestimate® history
Loading...
Owner options
Explore your selling options
What's special
This charming fixer upper is nestled on a wooded 5 acre lot just outside of Columbus. Inside you'll find loads of the original character from the woodwork to the built-in china cabinets to the french doors and hardwood floors. There are three bedrooms upstairs, all of your living space downstairs, and so much room for activities inside and out, all that's left is a buyer's desired cosmetic touch! Next to the home you'll find a fully finished 800sqft office building with full electricity and heating/cooling, the perfect space to move your business in to or to use as additional living space/man cave/she shed, anything you can think of! Need a garage space instead? This can easily be converted back with the option for two overhead doors. The home has received major mechanical and structural upgrades in recent years including all new water and gas lines, a new roof, new furnace, and new septic system. Enjoy the spaciousness of your serene wooded lot in the country while still being minutes from everything Columbus has to offer including the Cummins and Toyota facilities.
Zillow last checked: 8 hours ago
Listing updated: July 29, 2024 at 05:01pm
Listing Provided by:
Kolby Smethers 765-639-9750,
F.C. Tucker Company
Bought with:
Kennedy Staggs
F.C. Tucker Real Estate Experts
Source: MIBOR as distributed by MLS GRID,MLS#: 21980915
Facts & features
Interior
Bedrooms & bathrooms
- Bedrooms: 3
- Bathrooms: 1
- Full bathrooms: 1
- Main level bathrooms: 1
Primary bedroom
- Features: Carpet
- Level: Upper
- Area: 144 Square Feet
- Dimensions: 12x12
Bedroom 2
- Features: Carpet
- Level: Upper
- Area: 132 Square Feet
- Dimensions: 11x12
Bedroom 3
- Features: Hardwood
- Level: Upper
- Area: 140 Square Feet
- Dimensions: 10x14
Dining room
- Features: Vinyl
- Level: Main
- Area: 253 Square Feet
- Dimensions: 11x23
Kitchen
- Features: Vinyl
- Level: Main
- Area: 121 Square Feet
- Dimensions: 11x11
Living room
- Features: Carpet
- Level: Main
- Area: 195 Square Feet
- Dimensions: 13x15
Office
- Features: Carpet
- Level: Main
- Area: 108 Square Feet
- Dimensions: 09x12
Heating
- Forced Air
Cooling
- Has cooling: Yes
Appliances
- Included: Dryer, Gas Water Heater, Gas Oven, Refrigerator, Washer
- Laundry: Main Level
Features
- Bookcases, Hardwood Floors, High Speed Internet
- Flooring: Hardwood
- Windows: Screens Some, Storms Some, Wood Frames
- Has basement: No
Interior area
- Total structure area: 1,760
- Total interior livable area: 1,760 sqft
Property
Parking
- Parking features: Aggregate, Gravel
Features
- Levels: Two
- Stories: 2
- Patio & porch: Deck, Covered
- Fencing: Fenced,Partial
Lot
- Size: 5.18 Acres
- Features: Irregular Lot, Not In Subdivision, Rural - Not Subdivision, Mature Trees, Wedge, Wooded
Details
- Additional structures: Outbuilding, Storage
- Parcel number: 038512000003600020
- Horse amenities: None
Construction
Type & style
- Home type: SingleFamily
- Architectural style: Traditional
- Property subtype: Residential, Single Family Residence
Materials
- Cement Siding, Wood Brick
- Foundation: Brick/Mortar
Condition
- New construction: No
- Year built: 1930
Utilities & green energy
- Water: Private Well
Community & neighborhood
Location
- Region: Columbus
- Subdivision: No Subdivision
Price history
| Date | Event | Price |
|---|---|---|
| 7/29/2024 | Sold | $180,000-10%$102/sqft |
Source: | ||
| 6/20/2024 | Pending sale | $199,900$114/sqft |
Source: | ||
| 5/24/2024 | Listed for sale | $199,900+81.7%$114/sqft |
Source: | ||
| 11/24/2021 | Sold | $110,000-4.3%$63/sqft |
Source: | ||
| 9/14/2021 | Pending sale | $114,900$65/sqft |
Source: | ||
Public tax history
| Year | Property taxes | Tax assessment |
|---|---|---|
| 2024 | $1,027 +12.8% | $167,100 +13.2% |
| 2023 | $910 +9% | $147,600 +13.5% |
| 2022 | $835 -56.2% | $130,000 +12.5% |
Find assessor info on the county website
Neighborhood: Walesboro
Nearby schools
GreatSchools rating
- 9/10Csa Lincoln CampusGrades: K-6Distance: 4 mi
- 4/10Central Middle SchoolGrades: 7-8Distance: 4 mi
- 6/10Columbus East High SchoolGrades: 9-12Distance: 3.7 mi
Schools provided by the listing agent
- Middle: Central Middle School
- High: Columbus East High School
Source: MIBOR as distributed by MLS GRID. This data may not be complete. We recommend contacting the local school district to confirm school assignments for this home.

Get pre-qualified for a loan
At Zillow Home Loans, we can pre-qualify you in as little as 5 minutes with no impact to your credit score.An equal housing lender. NMLS #10287.


