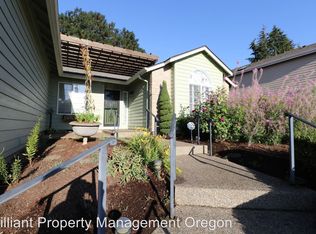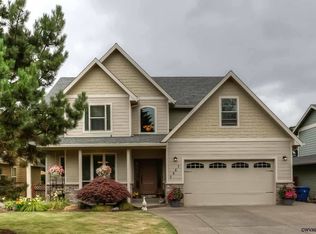Accepted Offer with Contingencies. Incredible upgrades in this home! 2 master suites, 2 gas fireplaces and 2 staircases. Unique vaulted office/den with walk out covered patio and skylights upstairs, and view to backyard water feature. Mature landscaping, quality hard-scape with flagstone steps and stacked stone landscaping features. Underground sprinklers, quality fencing and gates, sidewalk around perimeter of home with quality garden shed for tools and garbage cans. Every detail was well thought out.
This property is off market, which means it's not currently listed for sale or rent on Zillow. This may be different from what's available on other websites or public sources.

