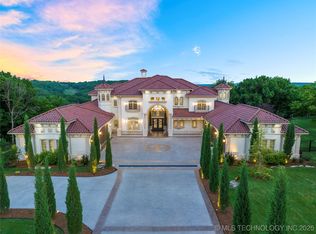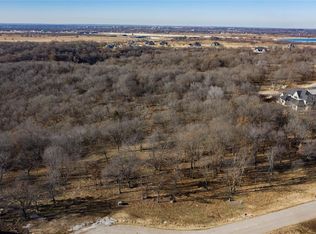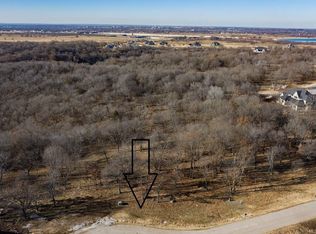Sold for $4,500,000
$4,500,000
5862 N Eagle Summit Rd, Owasso, OK 74055
5beds
--sqft
Single Family Residence
Built in 2019
2.4 Acres Lot
$4,700,700 Zestimate®
$--/sqft
$6,445 Estimated rent
Home value
$4,700,700
$4.23M - $5.22M
$6,445/mo
Zestimate® history
Loading...
Owner options
Explore your selling options
What's special
Luxury Mansion in the Bluffs at Stone Canyon for sale featuring: Grand entry foyer for an impressive spacious entrance, 2 half baths designed with artistic elements, Great Room that includes a sitting area & can have either gas or wood-burning fireplace, Master Suite offering stunning views and a spa bath featuring His & Hers luxury closets, multi-head shower with body jets, and Dacor towel warmer. A downstairs guest bedroom with private bath. 3 laundry rooms: 2 located downstairs & one upstairs. Kitchen featuring double island with Galley + prep sink, SubZero fridge & freezer, Thermador range & double oven, and Scotsman ice machine. A working pantry area that includes additional double ovens, dishwasher, fridge, sink, & microwave. 2 Executive Office Suites. Gameroom located off the pool area, that features stunning architectural details, wet bar with Scotsman ice machine, sink, fridge drawers, & full theater room with projector and equipment. Upstairs you will find 3 additional bedrooms, each with its own private bath. This home also includes a craft room with built-in islands and a deck overlooking the Bluffs. There is a large conditioned gymnasium with wet bar, a fridge, drinking water fountain, half bath, & accordion doors leading to the outdoor pool areas. In addition to a total 5 car heated garages, the property has a dedicated garage for an RV, equipped with winches, an internal car wash, and a shop. The outdoor area boasts two resort-style pools, Endless swim spa, tidal pools, tanning shelf, & grottos with fountains, creating a luxurious & relaxing environment.
Zillow last checked: 8 hours ago
Listing updated: August 06, 2024 at 07:55am
Listed by:
Carrie DeWeese 918-605-6172,
Chinowth & Cohen
Bought with:
Hannah Melchiori, 200844
Chinowth & Cohen
Source: MLS Technology, Inc.,MLS#: 2423094 Originating MLS: MLS Technology
Originating MLS: MLS Technology
Facts & features
Interior
Bedrooms & bathrooms
- Bedrooms: 5
- Bathrooms: 8
- Full bathrooms: 6
- 1/2 bathrooms: 2
Primary bedroom
- Description: Master Bedroom,Dress,Private Bath,Separate Closets,Walk-in Closet
- Level: First
Bedroom
- Description: Bedroom,Private Bath,Walk-in Closet
- Level: First
Bedroom
- Description: Bedroom,Private Bath,Walk-in Closet
- Level: Second
Bedroom
- Description: Bedroom,Private Bath,Walk-in Closet
- Level: Second
Primary bathroom
- Description: Master Bath,Bathtub,Double Sink,Full Bath,Separate Shower
- Level: First
Bathroom
- Description: Hall Bath,Half Bath
- Level: First
Bonus room
- Description: Additional Room,Exercise,Quarters
- Level: First
Bonus room
- Description: Additional Room,Workroom
- Level: First
Den
- Description: Den/Family Room,Separate
- Level: First
Dining room
- Description: Dining Room,Formal
- Level: First
Game room
- Description: Game/Rec Room,Closet,Home Theater,Wetbar
- Level: First
Kitchen
- Description: Kitchen,Eat-In,Island,Pantry
- Level: First
Living room
- Description: Living Room,Fireplace,Formal,Great Room
- Level: First
Office
- Description: Office,Bookcase,Closet,Outside Entry
- Level: Second
Recreation
- Description: Hobby Room,Sewing,Workshop
- Level: Second
Utility room
- Description: Utility Room,Inside,Sink
- Level: First
Heating
- Central, Electric, Gas, Multiple Heating Units, Zoned
Cooling
- Central Air, 3+ Units, Zoned
Appliances
- Included: Built-In Oven, Convection Oven, Dishwasher, Disposal, Ice Maker, Microwave, Oven, Range, Refrigerator, Stove, Tankless Water Heater, Water Heater, Wine Refrigerator, Electric Oven, Gas Range, GasWater Heater, PlumbedForIce Maker
- Laundry: Washer Hookup
Features
- Attic, Wet Bar, Dry Bar, Granite Counters, High Ceilings, High Speed Internet, Internal Expansion, Other, Stone Counters, Cable TV, Vaulted Ceiling(s), Wired for Data, Ceiling Fan(s), Programmable Thermostat
- Flooring: Carpet, Tile, Wood
- Doors: Insulated Doors
- Windows: Casement Window(s), Other, Insulated Windows, Storm Window(s)
- Basement: None
- Number of fireplaces: 2
- Fireplace features: Gas Log, Gas Starter, Wood Burning, Outside
Interior area
- Total structure area: 0
- Living area range: 6000+ SqFt Square Feet
Property
Parking
- Total spaces: 6
- Parking features: Attached, Boat, Detached, Garage, Garage Faces Rear, RV Access/Parking, Storage, Workshop in Garage
- Attached garage spaces: 6
Features
- Patio & porch: Balcony, Covered, Enclosed, Other, Patio, Porch
- Exterior features: Fire Pit, Sprinkler/Irrigation, Landscaping, Lighting, Other, Rain Gutters
- Pool features: Gunite, In Ground
- Has spa: Yes
- Spa features: Hot Tub
- Fencing: Decorative
- Has view: Yes
- View description: Mountain(s)
- Frontage type: Golf Course
Lot
- Size: 2.40 Acres
- Features: Cul-De-Sac, Greenbelt, Mature Trees, On Golf Course, Other
Details
- Additional structures: Other
- Parcel number: 660092768
- Other equipment: Generator
Construction
Type & style
- Home type: SingleFamily
- Architectural style: Other
- Property subtype: Single Family Residence
Materials
- Other, Stone, Stucco, Wood Frame
- Foundation: Slab
- Roof: Asphalt,Fiberglass
Condition
- Year built: 2019
Utilities & green energy
- Sewer: Aerobic Septic
- Water: Rural
- Utilities for property: Cable Available, Electricity Available, Natural Gas Available, Phone Available, Water Available
Green energy
- Energy efficient items: Doors, Insulation, Other, Windows
Community & neighborhood
Security
- Security features: Safe Room Interior, Security System Owned, Smoke Detector(s)
Community
- Community features: Gutter(s)
Location
- Region: Owasso
- Subdivision: The Bluffs At Stone Canyon
HOA & financial
HOA
- Has HOA: Yes
- HOA fee: $4,450 annually
- Amenities included: Clubhouse, Golf Course, Gated, Other, Pool, Guard
Other
Other facts
- Listing terms: Other
Price history
| Date | Event | Price |
|---|---|---|
| 8/5/2024 | Sold | $4,500,000-9.9% |
Source: | ||
| 7/1/2024 | Pending sale | $4,995,000 |
Source: | ||
| 6/30/2024 | Listed for sale | $4,995,000 |
Source: | ||
| 6/30/2024 | Listing removed | -- |
Source: | ||
| 4/16/2024 | Price change | $4,995,000-20.1% |
Source: | ||
Public tax history
| Year | Property taxes | Tax assessment |
|---|---|---|
| 2024 | $27,066 +7.6% | $281,737 +5% |
| 2023 | $25,144 -4% | $268,322 +0.4% |
| 2022 | $26,183 -4.8% | $267,259 -6% |
Find assessor info on the county website
Neighborhood: 74055
Nearby schools
GreatSchools rating
- 8/10Stone Canyon Elementary SchoolGrades: PK-5Distance: 1.6 mi
- 7/10Owasso 6th Grade CenterGrades: 6Distance: 3.6 mi
- 9/10Owasso High SchoolGrades: 9-12Distance: 3.9 mi
Schools provided by the listing agent
- Elementary: Stone Canyon
- High: Owasso
- District: Owasso - Sch Dist (11)
Source: MLS Technology, Inc.. This data may not be complete. We recommend contacting the local school district to confirm school assignments for this home.


