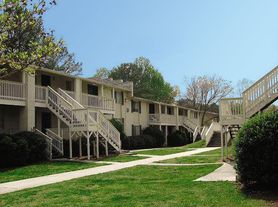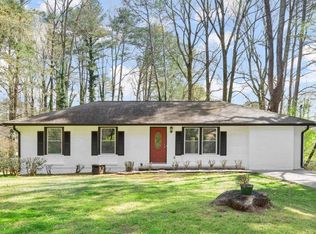Furnished home on over 1 acre lot
10 minutes drive to six flags .
15 minutes drive to Coca Cola museum .
10 minutes drive to braves stadium.
new appliances , new washer and dryer.
All the furnitures are new.
Must have good rental history
Call Peter to schedule appointment
Appointments are only Wednesdays.
The house is listed as short term in Airbnb and Vrbo.
Renter is responsible for all utilities and landscaping
House for rent
Accepts Zillow applications
$2,300/mo
5862 Kitchens Rd SE, Mableton, GA 30126
3beds
2,274sqft
Price may not include required fees and charges.
Single family residence
Available now
No pets
Central air
In unit laundry
What's special
Furnished homeNew appliancesNew washer and dryer
- 29 days |
- -- |
- -- |
Zillow last checked: 10 hours ago
Listing updated: December 12, 2025 at 07:37pm
Travel times
Facts & features
Interior
Bedrooms & bathrooms
- Bedrooms: 3
- Bathrooms: 2
- Full bathrooms: 2
Cooling
- Central Air
Appliances
- Included: Dishwasher, Dryer, Washer
- Laundry: In Unit
Features
- Flooring: Hardwood
- Furnished: Yes
Interior area
- Total interior livable area: 2,274 sqft
Property
Parking
- Details: Contact manager
Features
- Exterior features: No Utilities included in rent
Details
- Parcel number: 18007400010
Construction
Type & style
- Home type: SingleFamily
- Property subtype: Single Family Residence
Community & HOA
Location
- Region: Mableton
Financial & listing details
- Lease term: 1 Year
Price history
| Date | Event | Price |
|---|---|---|
| 12/13/2025 | Price change | $2,300+4.5%$1/sqft |
Source: Zillow Rentals Report a problem | ||
| 8/28/2025 | Price change | $2,200-12%$1/sqft |
Source: Zillow Rentals Report a problem | ||
| 8/6/2025 | Price change | $2,500+13.6%$1/sqft |
Source: Zillow Rentals Report a problem | ||
| 8/4/2025 | Listed for rent | $2,200$1/sqft |
Source: Zillow Rentals Report a problem | ||
| 8/1/2025 | Listing removed | $385,000$169/sqft |
Source: | ||
Neighborhood: 30126
Nearby schools
GreatSchools rating
- 7/10Clay-Harmony Leland Elementary SchoolGrades: PK-5Distance: 1.2 mi
- 7/10Lindley Middle SchoolGrades: 6-8Distance: 0.2 mi
- 4/10Pebblebrook High SchoolGrades: 9-12Distance: 1.6 mi

