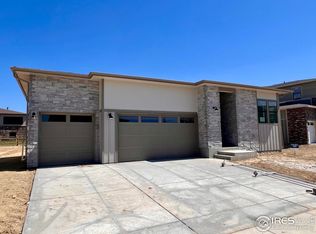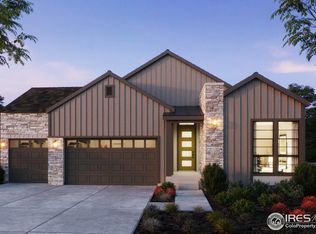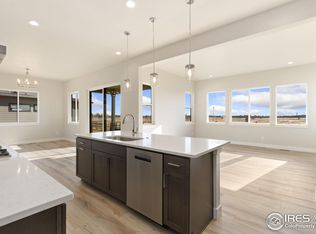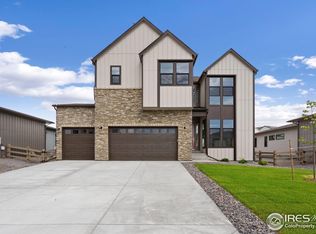Sold for $902,000 on 09/30/25
$902,000
5862 Kilbeggin Rd, Timnath, CO 80547
4beds
4,010sqft
Residential-Detached, Residential
Built in 2024
10,020 Square Feet Lot
$899,700 Zestimate®
$225/sqft
$3,895 Estimated rent
Home value
$899,700
$855,000 - $945,000
$3,895/mo
Zestimate® history
Loading...
Owner options
Explore your selling options
What's special
Builder Incentive of up to 6% when using preferred lender could provide approx. $53K towards allowable closing costs/prepaids and rate buy down. This can save you hundreds of dollars each month! This Trumark Homes Plan 3 at Kitchel Lake features an oversized 4-car tandem garage off the front of the home. The expansive two-story plan offers 2,768 Sq. Ft. of finished living space with four bedrooms and three baths. Beyond the entrance hall is the gourmet kitchen featuring a spacious walk-in pantry and a center preparation island. This island overlooks the open-ceiling dining room and the great room with tiled fireplace. The kitchen includes 42" deluxe cabinetry, quartz countertops with tile backsplash, stainless steel appliance package with a 5-burner gas cooktop, a convection oven, a built-in microwave, and a dishwasher. This room conveniently connects to the office and the covered outdoor room. Upstairs, you'll find a bonus room and two secondary bedrooms connected by an ensuite bathroom with dual sinks. The primary suite offers a luxurious, spa-like bathroom with a walk-in shower and freestanding tub. An expansive walk-in closet completes the primary suite. The home comes with luxury vinyl plank flooring in the entry, kitchen, dining and great room and luxurious carpet in bedrooms, deluxe primary shower tile with mosaic tile shower pan, spacious 10-foot ceilings on the main floor, insulated steel garage door, tankless water heater and AC, and an unfinished basement for future expansion.
Zillow last checked: 8 hours ago
Listing updated: October 24, 2025 at 03:16am
Listed by:
Kathy Beck 970-213-8475,
Group Harmony
Bought with:
Josh Forster
Real
Source: IRES,MLS#: 1037933
Facts & features
Interior
Bedrooms & bathrooms
- Bedrooms: 4
- Bathrooms: 3
- Full bathrooms: 3
- Main level bedrooms: 1
Primary bedroom
- Area: 210
- Dimensions: 15 x 14
Bedroom 2
- Area: 120
- Dimensions: 10 x 12
Bedroom 3
- Area: 100
- Dimensions: 10 x 10
Bedroom 4
- Area: 121
- Dimensions: 11 x 11
Dining room
- Area: 192
- Dimensions: 16 x 12
Kitchen
- Area: 209
- Dimensions: 11 x 19
Heating
- Forced Air, Zoned
Cooling
- Central Air
Appliances
- Included: Gas Range/Oven, Dishwasher, Microwave
- Laundry: Washer/Dryer Hookups, Upper Level
Features
- Study Area, High Speed Internet, Open Floorplan, Pantry, Walk-In Closet(s), Loft, Kitchen Island, Open Floor Plan, Walk-in Closet
- Flooring: Tile, Carpet
- Windows: Double Pane Windows
- Basement: Full,Unfinished,Rough-in for Radon,Sump Pump
- Has fireplace: Yes
- Fireplace features: Gas, Great Room
Interior area
- Total structure area: 4,010
- Total interior livable area: 4,010 sqft
- Finished area above ground: 2,768
- Finished area below ground: 1,242
Property
Parking
- Total spaces: 4
- Parking features: Garage Door Opener, >8' Garage Door
- Attached garage spaces: 4
- Details: Garage Type: Attached
Accessibility
- Accessibility features: Main Floor Bath, Accessible Bedroom, Stall Shower
Features
- Levels: Two
- Stories: 2
- Patio & porch: Patio
- Fencing: Partial,Wood
Lot
- Size: 10,020 sqft
- Features: Curbs, Gutters, Sidewalks, Lawn Sprinkler System, Level, Abuts Public Open Space
Details
- Parcel number: R1678841
- Zoning: RES
- Special conditions: Builder
Construction
Type & style
- Home type: SingleFamily
- Architectural style: Contemporary/Modern
- Property subtype: Residential-Detached, Residential
Materials
- Wood/Frame, Stone, Composition Siding
- Roof: Composition
Condition
- New Construction
- New construction: Yes
- Year built: 2024
Details
- Builder name: Trumark Homes
Utilities & green energy
- Electric: Electric, PV REA
- Gas: Natural Gas, Xcel Energy
- Sewer: City Sewer
- Water: District Water, ELCO Water District
- Utilities for property: Natural Gas Available, Electricity Available, Cable Available, Trash: RAM Waste
Green energy
- Energy efficient items: HVAC, Thermostat, Energy Rated
- Energy generation: Solar
Community & neighborhood
Community
- Community features: Park, Hiking/Biking Trails
Location
- Region: Timnath
- Subdivision: Kitchel Lake
Other
Other facts
- Listing terms: Cash,Conventional,FHA,VA Loan
- Road surface type: Paved, Asphalt
Price history
| Date | Event | Price |
|---|---|---|
| 9/30/2025 | Sold | $902,000+0.2%$225/sqft |
Source: | ||
| 9/18/2025 | Pending sale | $899,900$224/sqft |
Source: | ||
| 6/27/2025 | Price change | $899,900-2.6%$224/sqft |
Source: | ||
| 4/17/2025 | Price change | $924,227+0.1%$230/sqft |
Source: | ||
| 4/2/2025 | Price change | $923,477+1.1%$230/sqft |
Source: | ||
Public tax history
Tax history is unavailable.
Neighborhood: 80547
Nearby schools
GreatSchools rating
- 8/10Timnath Elementary SchoolGrades: PK-5Distance: 2.8 mi
- 5/10Timnath Middle-High SchoolGrades: 6-12Distance: 1.2 mi
Schools provided by the listing agent
- Elementary: Timnath
- Middle: Timnath Middle-High School
- High: Timnath Middle-High School
Source: IRES. This data may not be complete. We recommend contacting the local school district to confirm school assignments for this home.
Get a cash offer in 3 minutes
Find out how much your home could sell for in as little as 3 minutes with a no-obligation cash offer.
Estimated market value
$899,700
Get a cash offer in 3 minutes
Find out how much your home could sell for in as little as 3 minutes with a no-obligation cash offer.
Estimated market value
$899,700



