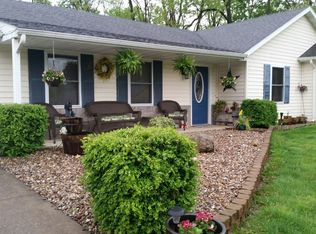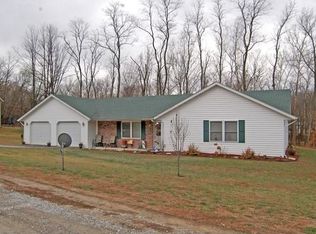Closed
Listing Provided by:
Beth J Knight 217-653-1817,
Century 21 Broughton Team
Bought with: Hannibal Realty LLC
Price Unknown
58613 Ridgeview Est, Hannibal, MO 63401
3beds
1,632sqft
Single Family Residence
Built in 2006
1.79 Acres Lot
$253,100 Zestimate®
$--/sqft
$1,897 Estimated rent
Home value
$253,100
$240,000 - $266,000
$1,897/mo
Zestimate® history
Loading...
Owner options
Explore your selling options
What's special
This great home is ready to welcome a new owner! With all new vinyl laminate flooring throughout and a fence in the back yard, you will enjoy the peacefulness of the area. The fence encloses a garden area which produced greatly this past growing season while there are other areas available for more plants. The floorplan features a split bedroom layout with the master having it's own bathroom and the other bedrooms separated by another full bath. The attached two car garage has lots of space for storage as well as vehicles. Outside the fenced backyard area leads to the creek at the very back of the property. It can afford lots of entertainment for all. The elementary school is Oakwood! Make your appointment today to see this great home!! Additional Rooms: Sun Room
Zillow last checked: 8 hours ago
Listing updated: April 28, 2025 at 04:19pm
Listing Provided by:
Beth J Knight 217-653-1817,
Century 21 Broughton Team
Bought with:
Lisa Mitchell, 1884486
Hannibal Realty LLC
Source: MARIS,MLS#: 22068480 Originating MLS: Mark Twain Association of REALTORS
Originating MLS: Mark Twain Association of REALTORS
Facts & features
Interior
Bedrooms & bathrooms
- Bedrooms: 3
- Bathrooms: 2
- Full bathrooms: 2
- Main level bathrooms: 2
- Main level bedrooms: 3
Primary bedroom
- Features: Floor Covering: Laminate
- Level: Main
- Area: 210
- Dimensions: 15x14
Bedroom
- Features: Floor Covering: Laminate
- Level: Main
- Area: 143
- Dimensions: 13x11
Bedroom
- Features: Floor Covering: Laminate
- Level: Main
- Area: 143
- Dimensions: 13x11
Dining room
- Features: Floor Covering: Laminate
- Level: Main
- Area: 88
- Dimensions: 11x8
Kitchen
- Features: Floor Covering: Laminate
- Level: Main
- Area: 132
- Dimensions: 12x11
Living room
- Features: Floor Covering: Laminate
- Level: Main
- Area: 360
- Dimensions: 20x18
Heating
- Heat Pump, Electric
Cooling
- Central Air, Electric
Appliances
- Included: Electric Water Heater
Features
- Kitchen/Dining Room Combo, Kitchen Island
- Basement: None
- Has fireplace: No
- Fireplace features: None
Interior area
- Total structure area: 1,632
- Total interior livable area: 1,632 sqft
- Finished area above ground: 1,632
- Finished area below ground: 0
Property
Parking
- Total spaces: 2
- Parking features: Attached, Garage, Garage Door Opener
- Attached garage spaces: 2
Features
- Levels: One
- Patio & porch: Covered
Lot
- Size: 1.79 Acres
- Dimensions: 1.79 acre
- Features: Level
Details
- Parcel number: 020308000001704000
- Special conditions: Standard
Construction
Type & style
- Home type: SingleFamily
- Architectural style: Traditional,Ranch
- Property subtype: Single Family Residence
Materials
- Vinyl Siding
Condition
- Year built: 2006
Utilities & green energy
- Sewer: Septic Tank
- Water: Public
Community & neighborhood
Location
- Region: Hannibal
- Subdivision: Mills Creek Estates
HOA & financial
HOA
- HOA fee: $250 annually
Other
Other facts
- Listing terms: Cash,Conventional,FHA,Other,USDA Loan,VA Loan
- Ownership: Private
Price history
| Date | Event | Price |
|---|---|---|
| 5/5/2023 | Sold | -- |
Source: | ||
| 5/5/2023 | Pending sale | $219,999$135/sqft |
Source: | ||
| 3/29/2023 | Contingent | $219,999$135/sqft |
Source: | ||
| 2/13/2023 | Price change | $219,999-2.2%$135/sqft |
Source: | ||
| 10/21/2022 | Listed for sale | $225,000+18.5%$138/sqft |
Source: | ||
Public tax history
| Year | Property taxes | Tax assessment |
|---|---|---|
| 2024 | $1,459 +11% | $24,480 |
| 2023 | $1,314 +0.1% | $24,480 |
| 2022 | $1,312 +0.3% | $24,480 |
Find assessor info on the county website
Neighborhood: 63401
Nearby schools
GreatSchools rating
- 9/10Oakwood Elementary SchoolGrades: K-5Distance: 2.1 mi
- 4/10Hannibal Middle SchoolGrades: 6-8Distance: 4.2 mi
- 5/10Hannibal Sr. High SchoolGrades: 9-12Distance: 4 mi
Schools provided by the listing agent
- Elementary: Oakwood Elem.
- Middle: Hannibal Middle
- High: Hannibal Sr. High
Source: MARIS. This data may not be complete. We recommend contacting the local school district to confirm school assignments for this home.

