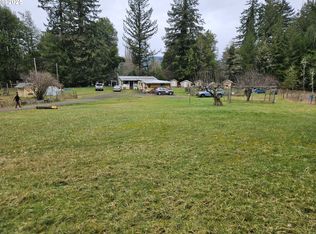Sports Fisherman's Dream! Great fishing hole in your own backyard 5.18 level private acres with a 1978 Fleetwood mobile home, newer vinyl windows and newer roof, 46x40 shop and barn combo. 35x24 equipment shed, RV parking , 2 dog kennels, large fenced garden and fruit trees.
This property is off market, which means it's not currently listed for sale or rent on Zillow. This may be different from what's available on other websites or public sources.
