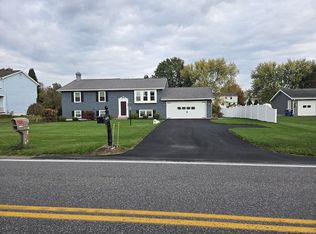Location, location, location, Country Club deeded restriction this is a 2000sq ft. 2 story colonial for sale by owner bosts 3 bedrooms, 2.5 bathrooms, living room, dining room, large family room with a gas fireplace, bonus finished basement room, front porch, back deck and 2.5 stall attached garage...this home has plenty of closets, large back yard and minutes from shopping and resturants...updates include new furnace, Samsung stove with 1 minute water boils, refrigerator, Whirlpool microwave, Bosh dishwasher new porch railings guaranteed not to deteriorate, downstairs ceilings have swirl pattern, gas fireplace added, new garage door with special bonus app to open, hard wired fire alarm, effecient insulation and according to national grid this house is 27 percent lower than neighboring homes, energy efficient Peachtree double pane windows...this house is warm all winter and cool in the summer call today to schedule private showing and see what comfortable living is and answer any questions you might have. Diane 315 401 1431.
This property is off market, which means it's not currently listed for sale or rent on Zillow. This may be different from what's available on other websites or public sources.
