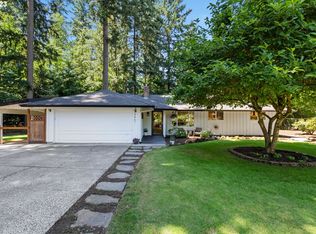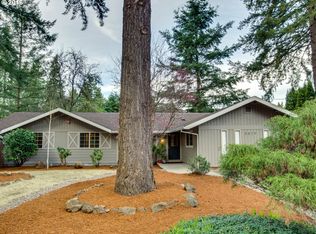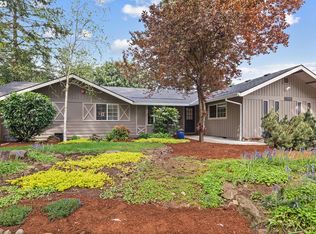Sold for $770,000 on 08/16/23
$770,000
5861 SW Benfield Ct, Lake Oswego, OR 97035
4beds
1,658sqft
SingleFamily
Built in 1965
0.27 Acres Lot
$774,800 Zestimate®
$464/sqft
$3,583 Estimated rent
Home value
$774,800
$736,000 - $814,000
$3,583/mo
Zestimate® history
Loading...
Owner options
Explore your selling options
What's special
Style in spades! This fully remodeled mid-century ranch sits on a large, level lot at the end of a culdesac. Details charm such as two fireplaces, spanish tile, updated baths, all hardwood floors, and fresh paint. Newer windows and roof. Space for RV parking plus plenty of guest parking. Great outdoor spaces and unrivaled privacy. A large master suite with w/i closet & 3 addtl bedrooms. Lake Grove Swim Easement. Low property taxes.
Facts & features
Interior
Bedrooms & bathrooms
- Bedrooms: 4
- Bathrooms: 2
- Full bathrooms: 2
- Main level bathrooms: 2
Heating
- Forced air, Gas
Cooling
- Central
Appliances
- Included: Dishwasher, Dryer, Garbage disposal, Washer
Features
- Fireplace, Hardwood Floors, Washer/Dryer, Laundry, Quartz, Suite, Walk in Closet
- Flooring: Hardwood
- Basement: Crawl Space
- Has fireplace: Yes
- Fireplace features: Gas
Interior area
- Total interior livable area: 1,658 sqft
Property
Parking
- Parking features: Carport, Garage - Attached
- Details: Carport, Driveway
Accessibility
- Accessibility features: Accessible Approach with Ramp, One Level
Features
- Patio & porch: Patio
- Exterior features: Vinyl
- Fencing: Fenced
Lot
- Size: 0.27 Acres
- Features: Level, Many Trees
Details
- Parcel number: 00348314
- Zoning: RES
Construction
Type & style
- Home type: SingleFamily
- Architectural style: Craftsman, 1 STORY
Materials
- Roof: Composition
Condition
- Year built: 1965
- Major remodel year: 1965
Utilities & green energy
- Sewer: Septic Tank
- Water: Public
Community & neighborhood
Location
- Region: Lake Oswego
Other
Other facts
- WaterSource: Public
- Sewer: Septic Tank
- Heating: Forced Air, Natural Gas
- Zoning: RES
- Appliances: Dishwasher, Washer/Dryer, Garbage Disposal, Built-In Oven
- FireplaceYN: true
- GarageYN: true
- AttachedGarageYN: true
- HeatingYN: true
- CoolingYN: true
- ExteriorFeatures: Patio, Fenced, Yard
- PatioAndPorchFeatures: Patio
- FireplaceFeatures: Gas
- FireplacesTotal: 2
- CurrentFinancing: Conventional, FHA, Cash, VA Loan
- Fencing: Fenced
- Roof: Composition
- StoriesTotal: 1
- LotFeatures: Level, Many Trees
- ArchitecturalStyle: Craftsman, 1 STORY
- Cooling: Central Air Conditioning
- LivingAreaSource: Seller
- Basement: Crawl Space
- ParkingFeatures: Driveway, Carport, Attached, RV Access/Parking, Converted
- ConstructionMaterials: Cedar
- YearBuiltEffective: 1965
- OtherParking: Carport, Driveway
- MainLevelBathrooms: 2.0
- LotSizeSource: Seller
- InteriorFeatures: Fireplace, Hardwood Floors, Washer/Dryer, Laundry, Quartz, Suite, Walk in Closet
- AccessibilityFeatures: Accessible Approach with Ramp, One Level
- RoomLivingRoomFeatures: Fireplace, Hardwood Floors
- RoomBedroom2Level: Main
- RoomBedroom3Level: Main
- RoomDiningRoomLevel: Main
- RoomFamilyRoomLevel: Main
- RoomKitchenLevel: Main
- RoomLivingRoomLevel: Main
- RoomBedroom4Level: Main
- View: Trees/Woods
- ViewYN: Yes
- Flooring: Hardwood Floors
- RoomMasterBedroomLevel: Main
- RoomFamilyRoomFeatures: Fireplace, Hardwood Floors
- RoomMasterBedroomFeatures: Suite, Walk in Closet
- RoomDiningRoomFeatures: Hardwood Floors
- RoomKitchenFeatures: Hardwood Floors
- YearBuiltDetails: Remodeled
Price history
| Date | Event | Price |
|---|---|---|
| 8/16/2023 | Sold | $770,000+42.6%$464/sqft |
Source: Public Record | ||
| 6/21/2019 | Sold | $540,000-0.9%$326/sqft |
Source: | ||
| 5/25/2019 | Pending sale | $545,000$329/sqft |
Source: Cascade Sotheby's International Realty #19666815 | ||
| 5/15/2019 | Listed for sale | $545,000+26.2%$329/sqft |
Source: Cascade Sothebys International Realty #19666815 | ||
| 5/1/2018 | Sold | $432,000-3.8%$261/sqft |
Source: Public Record | ||
Public tax history
| Year | Property taxes | Tax assessment |
|---|---|---|
| 2024 | $6,452 +3% | $370,504 +3% |
| 2023 | $6,264 +28.7% | $359,713 +28.9% |
| 2022 | $4,866 +9.1% | $279,165 +3% |
Find assessor info on the county website
Neighborhood: Rosewood
Nearby schools
GreatSchools rating
- 9/10River Grove Elementary SchoolGrades: K-5Distance: 0.1 mi
- 6/10Lakeridge Middle SchoolGrades: 6-8Distance: 0.8 mi
- 9/10Lakeridge High SchoolGrades: 9-12Distance: 2.2 mi
Schools provided by the listing agent
- Elementary: River Grove
- Middle: Lakeridge
- High: Lakeridge
Source: The MLS. This data may not be complete. We recommend contacting the local school district to confirm school assignments for this home.
Get a cash offer in 3 minutes
Find out how much your home could sell for in as little as 3 minutes with a no-obligation cash offer.
Estimated market value
$774,800
Get a cash offer in 3 minutes
Find out how much your home could sell for in as little as 3 minutes with a no-obligation cash offer.
Estimated market value
$774,800


