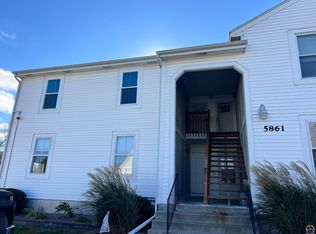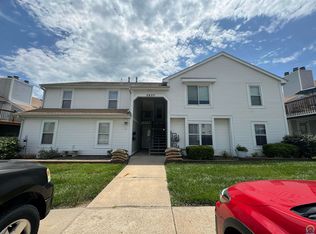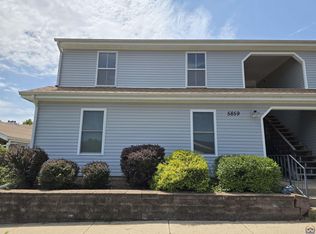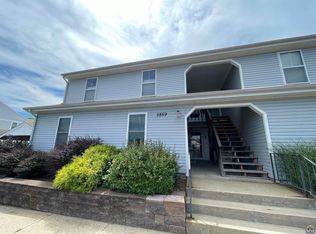Sold on 03/28/25
Price Unknown
5861 SW 22nd Ter APT 4, Topeka, KS 66614
2beds
1,102sqft
Condominium, Residential
Built in 1979
-- sqft lot
$108,400 Zestimate®
$--/sqft
$1,275 Estimated rent
Home value
$108,400
$98,000 - $120,000
$1,275/mo
Zestimate® history
Loading...
Owner options
Explore your selling options
What's special
Back on the market at no fault to seller. Enjoy maintenance free living at Pheasant Run Condo, in Washburn Rural School District. This second-floor unit has a new French door, new deck that overlooks the pool area with built in storage shed. Enjoy the large heated pool and cabana in the summer months which is complete with a kitchen and great for entertaining. Hot water heater just 2 years old, new furnace installed in 2020 and windows approximately 10 years old. Features 2 bedrooms and a Jack and Jill bathroom with own toilet and sink in each and a shared shower! His and her closets in the primary bedroom! Schedule your showing today and check out this rare opportunity! Whole house inspection complete!
Zillow last checked: 8 hours ago
Listing updated: March 28, 2025 at 11:49am
Listed by:
Heather Lambotte 785-221-4505,
ReeceNichols Topeka Elite
Bought with:
Liesel Kirk-Fink, 00218091
Kirk & Cobb, Inc.
Source: Sunflower AOR,MLS#: 235257
Facts & features
Interior
Bedrooms & bathrooms
- Bedrooms: 2
- Bathrooms: 2
- Full bathrooms: 1
- 1/2 bathrooms: 1
Primary bedroom
- Level: Main
- Dimensions: 11’8” x 14’8“
Bedroom 2
- Level: Main
- Dimensions: 11’3” x 11’3”
Dining room
- Level: Main
- Dimensions: 11’8” x 8’8”
Kitchen
- Level: Main
- Dimensions: 11’7“ x 7’8”
Laundry
- Level: Main
- Dimensions: 7’9” x 7’9”
Living room
- Level: Main
- Dimensions: 15’2” x 16’10”
Heating
- Natural Gas
Cooling
- Central Air
Appliances
- Included: Electric Range, Dishwasher, Refrigerator, Disposal
- Laundry: Main Level
Features
- Has basement: No
- Number of fireplaces: 1
- Fireplace features: One, Wood Burning
Interior area
- Total structure area: 1,102
- Total interior livable area: 1,102 sqft
- Finished area above ground: 1,102
- Finished area below ground: 0
Property
Features
- Patio & porch: Deck
- Has private pool: Yes
- Pool features: In Ground
Lot
- Features: Sidewalk
Details
- Parcel number: R50940
- Special conditions: Standard,Arm's Length
Construction
Type & style
- Home type: Condo
- Architectural style: Other
- Property subtype: Condominium, Residential
Materials
- Vinyl Siding
- Roof: Composition
Condition
- Year built: 1979
Utilities & green energy
- Water: Public
Community & neighborhood
Location
- Region: Topeka
- Subdivision: John O Allen
HOA & financial
HOA
- Has HOA: Yes
- HOA fee: $240 monthly
- Services included: Trash, Snow Removal, Exterior Paint, Management, Roof Replace, Pool, Road Maintenance, Clubhouse, Common Area Maintenance, Community Signage
- Association name: Karla Heaton
Price history
| Date | Event | Price |
|---|---|---|
| 3/28/2025 | Sold | -- |
Source: | ||
| 2/13/2025 | Pending sale | $89,900$82/sqft |
Source: | ||
| 1/16/2025 | Price change | $89,900-3.2%$82/sqft |
Source: | ||
| 12/27/2024 | Listed for sale | $92,900$84/sqft |
Source: | ||
| 11/5/2024 | Listing removed | $92,900$84/sqft |
Source: | ||
Public tax history
| Year | Property taxes | Tax assessment |
|---|---|---|
| 2025 | -- | $10,387 +3% |
| 2024 | $1,460 -1.8% | $10,084 +2% |
| 2023 | $1,487 +13.1% | $9,887 +15% |
Find assessor info on the county website
Neighborhood: Westport
Nearby schools
GreatSchools rating
- 6/10Wanamaker Elementary SchoolGrades: PK-6Distance: 2.1 mi
- 6/10Washburn Rural Middle SchoolGrades: 7-8Distance: 4.7 mi
- 8/10Washburn Rural High SchoolGrades: 9-12Distance: 4.8 mi
Schools provided by the listing agent
- Elementary: Wanamaker Elementary School/USD 437
- Middle: Washburn Rural Middle School/USD 437
- High: Washburn Rural High School/USD 437
Source: Sunflower AOR. This data may not be complete. We recommend contacting the local school district to confirm school assignments for this home.



