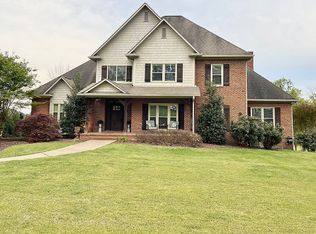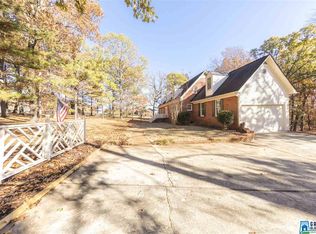If you are searching for a South Shades Crest estate, your wait is over! Helena School District and Shelby County. This is a luxurious 5,023 sf home on 5 gorgeous acres. Five bedrooms, 4.5 baths and loaded with amenities. A soaring two-story foyer welcomes family and guests and leads to the banquet-size dining room and spacious living room. The gourmet kitchen features custom cabinetry, granite countertops, breakfast bar and breakfast nook. There is a cozy keeping room with fireplace just off the kitchen, plus a screened deck with built-in grill and outdoor fireplace. The main level master suite includes a huge bedroom, master bath with double vanities, jetted garden tub, separate shower and twin walk-in closets. Upstairs are three bedrooms and two full baths. Plantation shutters all around add an elegent look. On the lower level are a large den, media room, bedroom room, and fourth full bath bath, plus a two-car garage and storage and storm shelter. From the deck enjoy a postcard view across the valley. All this and Helena schools.
This property is off market, which means it's not currently listed for sale or rent on Zillow. This may be different from what's available on other websites or public sources.

