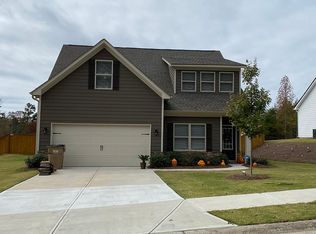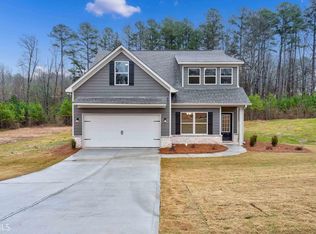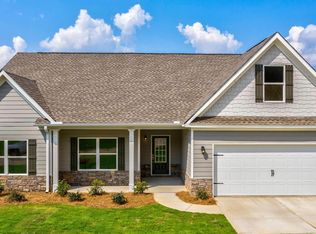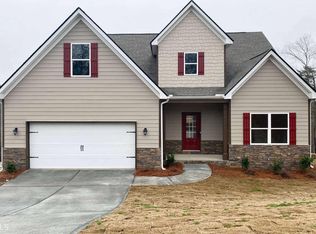The Shelly invites you home! This stunning master on main floor features a two-story foyer, family room, dining room and powder room. The spacious open concept is perfect for any chef. The master bedroom offers a large walk-in closet and master bath showcasing a luxurious tub and separate shower. Walk upstairs to find an additional 2 bedrooms, 1 full bath, bonus room and media room providing plenty of space for family and guests. A third full bath bedroom #2 upstairs is an available upgrade in this home. Photos are stock photos
This property is off market, which means it's not currently listed for sale or rent on Zillow. This may be different from what's available on other websites or public sources.



