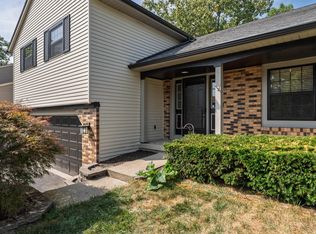Sold for $350,000 on 06/17/24
$350,000
5861 Ravine View Ct, Columbus, OH 43231
3beds
1,678sqft
Single Family Residence
Built in 1984
9,583.2 Square Feet Lot
$357,200 Zestimate®
$209/sqft
$2,049 Estimated rent
Home value
$357,200
$336,000 - $382,000
$2,049/mo
Zestimate® history
Loading...
Owner options
Explore your selling options
What's special
Don't miss out on this impeccable home with an attached 2-car garage, nestled on a quiet court in the highly sought-after Westerville city schools district. The main floor features a cozy family room with a fireplace, half bath, and first-floor laundry. The kitchen boasts stainless steel appliances and ample counter space with a peninsula. Step outside to the private patio and fenced backyard, perfect for outdoor living and entertaining. The spacious basement is ready to be a game room, workout space, or storage area. The home has a new electrical panel, ensuring safety and efficiency. Located close to both Easton and Polaris, this home offers the convenience of everything you need just a short drive away. Don't miss the opportunity to own this incredible home. Schedule a visit today!
Zillow last checked: 8 hours ago
Listing updated: March 05, 2025 at 07:13pm
Listed by:
Pamela K Meige 614-832-1195,
Coldwell Banker Realty
Bought with:
Kenisha Sanders, 2019003980
Coldwell Banker Realty
Source: Columbus and Central Ohio Regional MLS ,MLS#: 224015224
Facts & features
Interior
Bedrooms & bathrooms
- Bedrooms: 3
- Bathrooms: 3
- Full bathrooms: 2
- 1/2 bathrooms: 1
Heating
- Electric
Cooling
- Central Air
Features
- Flooring: Carpet, Vinyl
- Windows: Insulated Windows
- Basement: Crawl Space,Partial
- Has fireplace: Yes
- Fireplace features: Wood Burning
- Common walls with other units/homes: No Common Walls
Interior area
- Total structure area: 1,678
- Total interior livable area: 1,678 sqft
Property
Parking
- Total spaces: 2
- Parking features: Garage Door Opener, Attached
- Attached garage spaces: 2
Features
- Levels: Two
- Patio & porch: Patio, Deck
- Fencing: Fenced
Lot
- Size: 9,583 sqft
Details
- Additional structures: Shed(s)
- Parcel number: 600169575
- Special conditions: Standard
Construction
Type & style
- Home type: SingleFamily
- Property subtype: Single Family Residence
Materials
- Foundation: Block
Condition
- New construction: No
- Year built: 1984
Utilities & green energy
- Sewer: Public Sewer
- Water: Public
Community & neighborhood
Location
- Region: Columbus
- Subdivision: Pinewood Colony
Other
Other facts
- Listing terms: FHA,Conventional
Price history
| Date | Event | Price |
|---|---|---|
| 6/17/2024 | Sold | $350,000+4.3%$209/sqft |
Source: | ||
| 5/20/2024 | Contingent | $335,720$200/sqft |
Source: | ||
| 5/18/2024 | Listed for sale | $335,720+4.9%$200/sqft |
Source: | ||
| 5/26/2022 | Sold | $320,000+16.4%$191/sqft |
Source: | ||
| 4/24/2022 | Pending sale | $274,900$164/sqft |
Source: | ||
Public tax history
| Year | Property taxes | Tax assessment |
|---|---|---|
| 2024 | $4,448 +2.5% | $89,260 |
| 2023 | $4,341 -4.9% | $89,260 +24.5% |
| 2022 | $4,567 -1% | $71,680 |
Find assessor info on the county website
Neighborhood: Northern Woods
Nearby schools
GreatSchools rating
- 5/10Huber Ridge Elementary SchoolGrades: K-5Distance: 1.4 mi
- 6/10Walnut Springs Middle SchoolGrades: 6-8Distance: 3.2 mi
- 6/10Westerville Central High SchoolGrades: 9-12Distance: 4.9 mi
Get a cash offer in 3 minutes
Find out how much your home could sell for in as little as 3 minutes with a no-obligation cash offer.
Estimated market value
$357,200
Get a cash offer in 3 minutes
Find out how much your home could sell for in as little as 3 minutes with a no-obligation cash offer.
Estimated market value
$357,200
