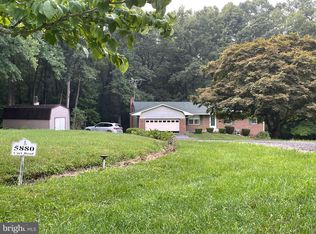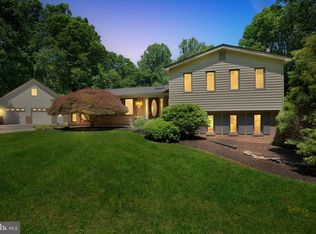Move-in Ready. Centrally located in desirable, quiet neighborhood at end of cul-d-sac. Grounds designed by master gardener. Potential for 5th BR in lower level. Lots of upgrades.Hardwood floors throughout 1st floor, ceramic tile in bathrooms, bedrooms carpeted. New double door refrigerator and dishwasher, eat in kitchen with corian counter tops. New roof 1 year ago. Lovely deck and screened room.
This property is off market, which means it's not currently listed for sale or rent on Zillow. This may be different from what's available on other websites or public sources.


