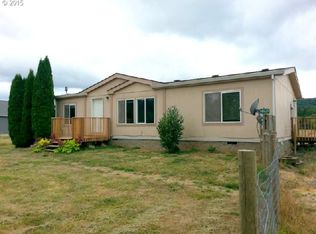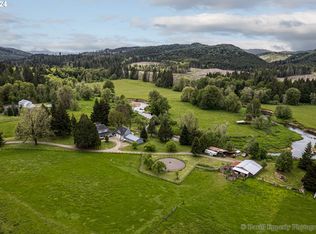Amazing opportunity to own this country oasis on fully fenced flat 8 acres! Fish for trout & salmon right off your own bank! Bring your horses,toys,RV's or just enjoy the peace of country living just min from Hillsboro. Gated Custom built newer Home w/Braz cherry flrs & Master on Main. Gourmet Kitch w/slab granite & newer GE Cafe SS appliances..NEW high effic. heat pump & furnace.62 x 40 Shop w/large garage (RV) doors is wired for 220.
This property is off market, which means it's not currently listed for sale or rent on Zillow. This may be different from what's available on other websites or public sources.


