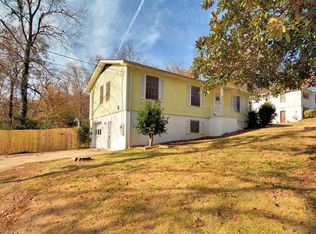Sold for $169,900
$169,900
5860 Walnut Grove Rd, Birmingham, AL 35215
3beds
1,668sqft
Single Family Residence
Built in 1963
1 Acres Lot
$179,400 Zestimate®
$102/sqft
$1,222 Estimated rent
Home value
$179,400
$165,000 - $194,000
$1,222/mo
Zestimate® history
Loading...
Owner options
Explore your selling options
What's special
Welcome home!!Full brick home has lots of living space! Formal living room/dining room has new LVF flooring and a gas burning fireplace with logs. Kitchen is open to den which has tile floors and gas burning fireplace in den. Two closets in den. Two bedrooms have freshly done hardwood floors, corner window that lets lots of light in with nice closets. Third bedroom has new LVF and could also be used as another den. Both bathrooms have tile and new toilets. New paint. Carport on rear of house gives easy access to den and kitchen. Full basement has tons of storage and one car garage. Work area and laundry area in basement with work sink. Corner lot. Extra lot has storage building (as it) and fenced in.Nice patio on front of house to sit outside on cooler evenings and enjoy! one car carport and sitting area in back of house. Easy to take the groceries in! Full brick home with full basement and an acre of land! Call today! *Resale
Zillow last checked: 8 hours ago
Listing updated: October 20, 2025 at 11:23am
Listed by:
Lou Ann Newell 205-482-3234,
Newcastle Homes, Inc.
Bought with:
Olga Cancio
Century 21 Advantage
Source: GALMLS,MLS#: 21365713
Facts & features
Interior
Bedrooms & bathrooms
- Bedrooms: 3
- Bathrooms: 2
- Full bathrooms: 1
- 1/2 bathrooms: 1
Primary bedroom
- Level: First
Bedroom 1
- Level: First
Bedroom 2
- Level: First
Family room
- Level: First
Kitchen
- Features: Laminate Counters
- Level: First
Basement
- Area: 1668
Heating
- Forced Air, Natural Gas
Cooling
- Central Air, Electric, Ceiling Fan(s)
Appliances
- Included: Dishwasher, Refrigerator, Stove-Electric, Gas Water Heater
- Laundry: Electric Dryer Hookup, In Garage, Washer Hookup, In Basement, Basement Area, Yes
Features
- None, Smooth Ceilings, Tub/Shower Combo
- Flooring: Hardwood, Laminate, Tile
- Windows: Storm Window(s)
- Basement: Full,Unfinished,Block
- Attic: Other,Yes
- Number of fireplaces: 2
- Fireplace features: Brick (FIREPL), Den, Living Room, Gas
Interior area
- Total interior livable area: 1,668 sqft
- Finished area above ground: 1,668
- Finished area below ground: 0
Property
Parking
- Total spaces: 2
- Parking features: Attached, Basement, Parking (MLVL), Garage Faces Side
- Attached garage spaces: 1
- Carport spaces: 1
- Covered spaces: 2
Features
- Levels: One
- Stories: 1
- Patio & porch: Porch
- Pool features: None
- Fencing: Fenced
- Has view: Yes
- View description: None
- Waterfront features: No
Lot
- Size: 1 Acres
Details
- Additional structures: Storage
- Parcel number: 1300012002001.000
- Special conditions: As Is
Construction
Type & style
- Home type: SingleFamily
- Property subtype: Single Family Residence
Materials
- Brick, Block, Wood Siding
- Foundation: Basement
Condition
- Year built: 1963
Utilities & green energy
- Sewer: Septic Tank
- Water: Public
Green energy
- Energy efficient items: Thermostat
Community & neighborhood
Location
- Region: Birmingham
- Subdivision: Pinson Heights
Other
Other facts
- Price range: $169.9K - $169.9K
Price history
| Date | Event | Price |
|---|---|---|
| 5/6/2024 | Sold | $169,900$102/sqft |
Source: | ||
| 4/30/2024 | Pending sale | $169,900$102/sqft |
Source: | ||
| 3/7/2024 | Contingent | $169,900$102/sqft |
Source: | ||
| 1/13/2024 | Price change | $169,900-5.6%$102/sqft |
Source: | ||
| 11/3/2023 | Price change | $179,900-2.5%$108/sqft |
Source: | ||
Public tax history
| Year | Property taxes | Tax assessment |
|---|---|---|
| 2025 | $840 -12.6% | $17,820 -12% |
| 2024 | $961 +7.1% | $20,240 +6.8% |
| 2023 | $897 +10% | $18,960 +9.3% |
Find assessor info on the county website
Neighborhood: 35215
Nearby schools
GreatSchools rating
- 6/10Pinson Elementary SchoolGrades: PK-2Distance: 1.5 mi
- 4/10Rudd Middle SchoolGrades: 6-8Distance: 2.2 mi
- 3/10Pinson Valley High SchoolGrades: 9-12Distance: 2.7 mi
Schools provided by the listing agent
- Elementary: Pinson
- Middle: Rudd
- High: Pinson Valley
Source: GALMLS. This data may not be complete. We recommend contacting the local school district to confirm school assignments for this home.
Get a cash offer in 3 minutes
Find out how much your home could sell for in as little as 3 minutes with a no-obligation cash offer.
Estimated market value$179,400
Get a cash offer in 3 minutes
Find out how much your home could sell for in as little as 3 minutes with a no-obligation cash offer.
Estimated market value
$179,400
