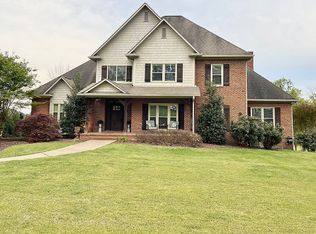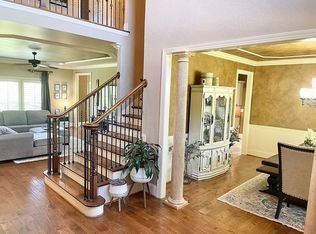This brick 3 BR 3 BA Home with NEW master suite w/It's Own Private Den! 2 Large Bedrooms and Full Bath Up. NEW Spacious Eat In Kitchen, Convenient Laundry Room off Kitchen, Great Room w/Hardwoods, Brick Fireplace w/Raised Hearth & Gas Logs and Formal Dining Room complete the Main Level. Spacious Deck can be accessed by both the Kitchen and the Master Bedroom! Relaxing Front Porch Too with Beautiful View of Pasture land and Beyond! Incredible Finished Basement complete with space for a pool Table and more with separate Hot Tub room. 2 Car Basement Garage w/additional room for storage. Truly a Special Property. Shelby County and HELENA SCHOOLS!!!!
This property is off market, which means it's not currently listed for sale or rent on Zillow. This may be different from what's available on other websites or public sources.

