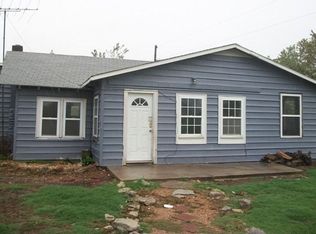Lots of updates on this full brick 3br 2ba home on 3.70 acres. New flooring, interior doors, trim and paint! Beautiful open floor plan with brick wood burning fireplace, and huge kitchen bar! All appliances stay including washer and dryer. Seller just added 235 gallons of propane that will be good for years of cooking! Also, 428 sqft unfinished basement and 2 car garage. Fenced area with lean to shed is ready for your farm animals! .
This property is off market, which means it's not currently listed for sale or rent on Zillow. This may be different from what's available on other websites or public sources.

