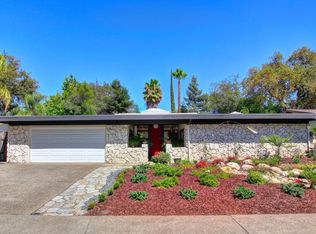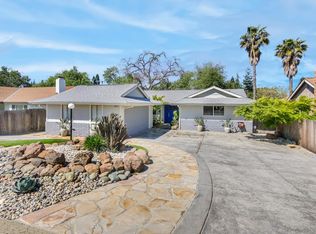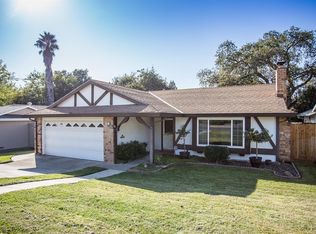Closed
$615,000
5860 Riddio St, Citrus Heights, CA 95610
3beds
1,820sqft
Single Family Residence
Built in 1977
7,840.8 Square Feet Lot
$604,200 Zestimate®
$338/sqft
$2,720 Estimated rent
Home value
$604,200
$574,000 - $634,000
$2,720/mo
Zestimate® history
Loading...
Owner options
Explore your selling options
What's special
Appreciate the architecture of this Mid-Century Modern Streng Brothers home. 3 bedrooms, 2 bathrooms with 1,830 square feet situated on a quiet tree lined street. Exposed aggregate entryway. Vaulted ceilings and floor to ceiling windows flood the home with an abundance of natural light. This beautifully maintained home features reeded glass doors, recessed lighting, dual pane windows, inside laundry room, newer tankless water heater, and a brand-new central heating and air system. Immaculate retro kitchen with stainless steel appliances, generous pantry closet, island with a breakfast bar, clean lines, wood cabinets, and backsplash colors inspired by nature. Vintage bathrooms with clean lines, wood cabinets, and finishes that will never go out of style. Primary en-suite leads out to the beautifully maintained backyard. Spacious backyard with two outdoor decks, three large maple trees, two orange trees, and a pomegranate tree. This two-car garage will not disappoint with a built-in shop vacuum, smart control garage door opener and extensive shelving and storage. Located in the San Juan Unified school district - with top rated schools! Amenities include and endless number of restaurants and shopping. Hurry - this one will not last!
Zillow last checked: 8 hours ago
Listing updated: August 30, 2023 at 02:07pm
Listed by:
Brooke Cardenas DRE #01713305 916-835-4453,
Coldwell Banker Realty
Bought with:
Ron Cole, DRE #00586874
Ronald Cole
Source: MetroList Services of CA,MLS#: 223069872Originating MLS: MetroList Services, Inc.
Facts & features
Interior
Bedrooms & bathrooms
- Bedrooms: 3
- Bathrooms: 2
- Full bathrooms: 2
Primary bedroom
- Features: Closet, Outside Access
Primary bathroom
- Features: Shower Stall(s), Window
Dining room
- Features: Formal Room, Dining/Living Combo
Kitchen
- Features: Breakfast Area, Pantry Closet, Synthetic Counter
Heating
- Central, Fireplace(s)
Cooling
- Ceiling Fan(s), Central Air
Appliances
- Included: Dishwasher, Disposal, Microwave, Tankless Water Heater, Free-Standing Electric Oven, Free-Standing Electric Range
- Laundry: Cabinets, Electric Dryer Hookup, Hookups Only, Inside Room
Features
- Flooring: Carpet, Laminate, Stone
- Number of fireplaces: 1
- Fireplace features: Living Room, Wood Burning
Interior area
- Total interior livable area: 1,820 sqft
Property
Parking
- Total spaces: 2
- Parking features: Attached, Garage Faces Front
- Attached garage spaces: 2
Features
- Stories: 1
- Fencing: Back Yard
Lot
- Size: 7,840 sqft
- Features: Auto Sprinkler F&R
Details
- Parcel number: 24302220440000
- Zoning description: RD5
- Special conditions: Standard
Construction
Type & style
- Home type: SingleFamily
- Architectural style: Mid-Century
- Property subtype: Single Family Residence
Materials
- Frame, Wood
- Foundation: Slab
- Roof: Tar/Gravel
Condition
- Year built: 1977
Utilities & green energy
- Sewer: In & Connected, Public Sewer
- Water: Public
- Utilities for property: Cable Connected, Electric
Community & neighborhood
Location
- Region: Citrus Heights
Price history
| Date | Event | Price |
|---|---|---|
| 8/24/2023 | Sold | $615,000+12%$338/sqft |
Source: MetroList Services of CA #223069872 Report a problem | ||
| 8/4/2023 | Pending sale | $549,000$302/sqft |
Source: MetroList Services of CA #223069872 Report a problem | ||
| 7/26/2023 | Listed for sale | $549,000+50.4%$302/sqft |
Source: MetroList Services of CA #223069872 Report a problem | ||
| 5/16/2007 | Sold | $365,000$201/sqft |
Source: MetroList Services of CA #70037349 Report a problem | ||
Public tax history
| Year | Property taxes | Tax assessment |
|---|---|---|
| 2025 | -- | $627,300 +2% |
| 2024 | $7,320 +32% | $615,000 +30.8% |
| 2023 | $5,548 +0.6% | $470,018 +2% |
Find assessor info on the county website
Neighborhood: Birdcage Heights
Nearby schools
GreatSchools rating
- 6/10Skycrest Elementary SchoolGrades: K-5Distance: 0.5 mi
- 5/10Will Rogers Middle SchoolGrades: 6-8Distance: 2 mi
- 3/10San Juan High SchoolGrades: 9-12Distance: 0.5 mi
Get a cash offer in 3 minutes
Find out how much your home could sell for in as little as 3 minutes with a no-obligation cash offer.
Estimated market value
$604,200
Get a cash offer in 3 minutes
Find out how much your home could sell for in as little as 3 minutes with a no-obligation cash offer.
Estimated market value
$604,200


