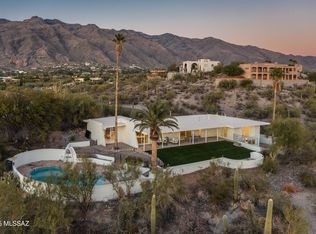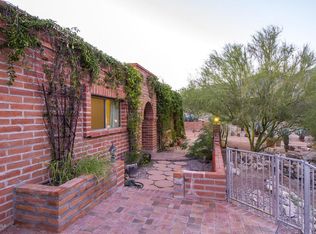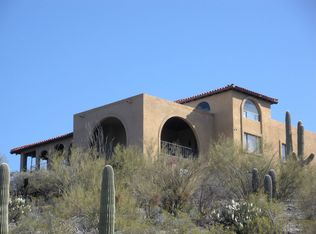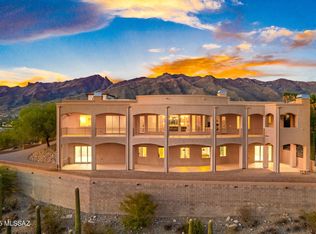Sold for $650,000 on 02/08/24
$650,000
5860 N Swan Rd, Tucson, AZ 85718
3beds
2,398sqft
Single Family Residence
Built in 1992
1.26 Acres Lot
$728,800 Zestimate®
$271/sqft
$3,059 Estimated rent
Home value
$728,800
$678,000 - $794,000
$3,059/mo
Zestimate® history
Loading...
Owner options
Explore your selling options
What's special
Private drive leads to breathtaking views of city lights, mtn ranges, giant saguaros, & natural desert from every window. 3 spacious bedrooms, each w/its own bath + hallway powder room. Huge den/game room w/large closet/storage. Split plan is delightfully designed for comfort, privacy, family living & enjoyment of our Tucson lifestyle. Spectacular backyard of pavers & flagstone is perfect for entertaining. There is even a bonus hilltop setting w/360 degree views! A special lot & layout w/potential to be the home of a lifetime! HOA offers lavish amenities: huge pool, tennis courts, & rec pavillion. This easy access location is minutes away from a variety of excellent restaurants & shopping center.
Zillow last checked: 8 hours ago
Listing updated: December 21, 2024 at 01:08pm
Listed by:
Jerri Szach 520-548-5646,
Long Realty,
Sara B Morris 520-370-1722
Bought with:
Scott Sanson
Long Realty
Source: MLS of Southern Arizona,MLS#: 22316695
Facts & features
Interior
Bedrooms & bathrooms
- Bedrooms: 3
- Bathrooms: 4
- Full bathrooms: 3
- 1/2 bathrooms: 1
Primary bathroom
- Features: Exhaust Fan, Jetted Tub, Separate Shower(s), Soaking Tub
Dining room
- Features: Breakfast Nook, Dining Area
Kitchen
- Description: Pantry: Walk-In,Countertops: Granite
Living room
- Features: Off Kitchen
Heating
- Electric, Heat Pump
Cooling
- Ceiling Fans, Central Air, Heat Pump
Appliances
- Included: Dishwasher, Disposal, Electric Cooktop, Electric Oven, Microwave, Refrigerator, Dryer, Washer, Water Heater: Electric, Appliance Color: White
- Laundry: Laundry Room, Storage
Features
- Ceiling Fan(s), Split Bedroom Plan, Storage, Family Room, Great Room, Den, Spacious
- Flooring: Ceramic Tile
- Windows: Skylights, Window Covering: Some
- Has basement: No
- Has fireplace: No
- Fireplace features: None
Interior area
- Total structure area: 2,398
- Total interior livable area: 2,398 sqft
Property
Parking
- Total spaces: 2
- Parking features: RV Parking Not Allowed, Garage Door Opener, Storage, Asphalt
- Garage spaces: 2
- Has uncovered spaces: Yes
- Details: RV Parking: Not Allowed
Accessibility
- Accessibility features: None
Features
- Levels: One
- Stories: 1
- Patio & porch: Covered, Patio, Paver
- Has spa: Yes
- Spa features: None, Bath
- Fencing: Block,Stucco Finish,Wrought Iron
- Has view: Yes
- View description: City, Mountain(s), Panoramic, Sunrise, Sunset
Lot
- Size: 1.26 Acres
- Dimensions: 208 x 255 x 254 x 252
- Features: Elevated Lot, North/South Exposure, Landscape - Front: Natural Desert, Landscape - Rear: Natural Desert, Trees
Details
- Parcel number: 109080990
- Zoning: CR1
- Special conditions: Standard
Construction
Type & style
- Home type: SingleFamily
- Architectural style: Contemporary
- Property subtype: Single Family Residence
Materials
- Frame - Stucco
- Roof: Shingle
Condition
- Existing
- New construction: No
- Year built: 1992
Utilities & green energy
- Electric: Tep
- Gas: None
- Water: Public
- Utilities for property: Phone Connected, Sewer Connected
Green energy
- Energy generation: Solar
Community & neighborhood
Security
- Security features: Alarm Installed, Prewired, Alarm System
Community
- Community features: Paved Street, Pool, Rec Center, Tennis Court(s)
Location
- Region: Tucson
- Subdivision: Skyline Bel Air Estates (1-153)
HOA & financial
HOA
- Has HOA: Yes
- HOA fee: $21 monthly
- Amenities included: Pool, Recreation Room, Tennis Court(s)
- Services included: Maintenance Grounds
- Association name: Skyline Bel Air Est
- Association phone: 520-219-7200
Other
Other facts
- Listing terms: Cash,Conventional,FHA,VA
- Ownership: Fee (Simple)
- Ownership type: Sole Proprietor
- Road surface type: Paved
Price history
| Date | Event | Price |
|---|---|---|
| 2/8/2024 | Sold | $650,000-6.7%$271/sqft |
Source: | ||
| 1/28/2024 | Pending sale | $697,000$291/sqft |
Source: | ||
| 1/23/2024 | Contingent | $697,000$291/sqft |
Source: | ||
| 1/10/2024 | Price change | $697,000-3.9%$291/sqft |
Source: | ||
| 11/16/2023 | Price change | $725,000-3.3%$302/sqft |
Source: | ||
Public tax history
| Year | Property taxes | Tax assessment |
|---|---|---|
| 2025 | $3,740 +3.7% | $52,460 -0.1% |
| 2024 | $3,608 +4.7% | $52,497 +22.7% |
| 2023 | $3,447 -14.9% | $42,773 +23.2% |
Find assessor info on the county website
Neighborhood: Catalina Foothills
Nearby schools
GreatSchools rating
- 10/10Sunrise Drive Elementary SchoolGrades: K-5Distance: 0.8 mi
- 8/10Orange Grove Middle SchoolGrades: 6-8Distance: 3.1 mi
- 9/10Catalina Foothills High SchoolGrades: 9-12Distance: 0.7 mi
Schools provided by the listing agent
- Elementary: Sunrise Drive
- Middle: Orange Grove
- High: Catalina Fthls
- District: Catalina Foothills
Source: MLS of Southern Arizona. This data may not be complete. We recommend contacting the local school district to confirm school assignments for this home.
Get a cash offer in 3 minutes
Find out how much your home could sell for in as little as 3 minutes with a no-obligation cash offer.
Estimated market value
$728,800
Get a cash offer in 3 minutes
Find out how much your home could sell for in as little as 3 minutes with a no-obligation cash offer.
Estimated market value
$728,800



