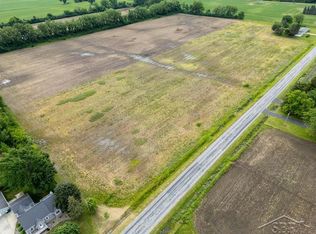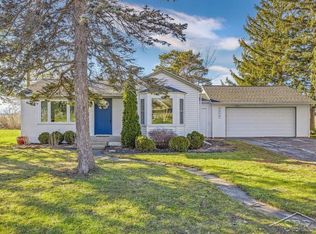Sold for $276,000
$276,000
5860 N Center Rd, Saginaw, MI 48604
3beds
1,818sqft
Single Family Residence
Built in 1936
0.58 Acres Lot
$298,700 Zestimate®
$152/sqft
$1,983 Estimated rent
Home value
$298,700
Estimated sales range
Not available
$1,983/mo
Zestimate® history
Loading...
Owner options
Explore your selling options
What's special
COMPLETE PACKAGE ON CENTER ROAD! This three bedroom, two and a half bathroom two story house features 1,818 square footage and over half an acre of land. The home highlights an adorable kitchen, beautiful dining room and cozy living with a brick facing fireplace. The luxurious owners suite provides a large bedroom with plush carpet flooring, a fireplace, walk in closet and private en suite bathroom. The other 2 bedrooms offer carpet flooring, large windows and plenty of closet space. The partial basement features additional living space and the 2 separate garages give you plenty of space for storage. The second garage features a man cave and covered outdoor seating area! The time is now to schedule your own private showing. Call today!
Zillow last checked: 8 hours ago
Listing updated: May 02, 2025 at 11:45am
Listed by:
Cassie Cohoon 989-213-7479,
Modern Realty
Bought with:
Melissa Fresorger, 6501377572
Berkshire Hathaway HomeServices
Source: MiRealSource,MLS#: 50169984 Originating MLS: Saginaw Board of REALTORS
Originating MLS: Saginaw Board of REALTORS
Facts & features
Interior
Bedrooms & bathrooms
- Bedrooms: 3
- Bathrooms: 3
- Full bathrooms: 2
- 1/2 bathrooms: 1
- Main level bathrooms: 2
Bedroom 1
- Features: Wood
- Level: Entry
- Area: 192
- Dimensions: 12 x 16
Bedroom 2
- Features: Carpet
- Level: Second
- Area: 208
- Dimensions: 13 x 16
Bedroom 3
- Features: Wood
- Level: Second
- Area: 140
- Dimensions: 14 x 10
Bathroom 1
- Level: Main
Bathroom 2
- Level: Main
Dining room
- Features: Wood
- Level: Entry
- Area: 176
- Dimensions: 16 x 11
Kitchen
- Features: Wood
- Level: Entry
- Area: 325
- Dimensions: 25 x 13
Living room
- Features: Wood
- Level: Entry
- Area: 255
- Dimensions: 15 x 17
Heating
- Forced Air, Natural Gas
Cooling
- Ceiling Fan(s), Central Air
Appliances
- Included: Dishwasher, Dryer, Range/Oven, Refrigerator, Washer, Gas Water Heater
- Laundry: Entry
Features
- Flooring: Wood, Carpet, Ceramic Tile
- Has basement: Yes
- Number of fireplaces: 2
- Fireplace features: Family Room, Gas, Master Bedroom
Interior area
- Total structure area: 2,598
- Total interior livable area: 1,818 sqft
- Finished area above ground: 1,818
- Finished area below ground: 0
Property
Parking
- Total spaces: 3
- Parking features: Garage, Attached, Electric in Garage, Garage Door Opener, Garage Faces Side
- Attached garage spaces: 3
Features
- Levels: Two
- Stories: 2
- Patio & porch: Deck
- Frontage type: Road
- Frontage length: 150
Lot
- Size: 0.58 Acres
- Dimensions: 150 x 167
Details
- Parcel number: 18134332008002
- Zoning description: Residential
- Special conditions: Private
Construction
Type & style
- Home type: SingleFamily
- Architectural style: Traditional
- Property subtype: Single Family Residence
Materials
- Vinyl Siding
- Foundation: Basement
Condition
- New construction: No
- Year built: 1936
Utilities & green energy
- Sewer: Septic Tank
- Water: Public
Community & neighborhood
Location
- Region: Saginaw
- Subdivision: N/A
Other
Other facts
- Listing agreement: Exclusive Right To Sell
- Listing terms: Cash,Conventional,FHA,VA Loan
Price history
| Date | Event | Price |
|---|---|---|
| 5/2/2025 | Sold | $276,000+4.2%$152/sqft |
Source: | ||
| 4/6/2025 | Pending sale | $265,000$146/sqft |
Source: | ||
| 3/30/2025 | Listed for sale | $265,000$146/sqft |
Source: | ||
| 3/24/2025 | Pending sale | $265,000+10.4%$146/sqft |
Source: | ||
| 7/25/2022 | Sold | $240,000+0.4%$132/sqft |
Source: | ||
Public tax history
| Year | Property taxes | Tax assessment |
|---|---|---|
| 2024 | $2,999 +8.5% | $86,300 +9.5% |
| 2023 | $2,763 | $78,800 +10.8% |
| 2022 | -- | $71,100 +13.6% |
Find assessor info on the county website
Neighborhood: 48604
Nearby schools
GreatSchools rating
- 4/10Zilwaukee K-8 SchoolGrades: PK-8Distance: 4.7 mi
- 8/10Saginaw Arts and Sciences AcademyGrades: 6-12Distance: 4.6 mi
Schools provided by the listing agent
- District: Saginaw City School District
Source: MiRealSource. This data may not be complete. We recommend contacting the local school district to confirm school assignments for this home.
Get pre-qualified for a loan
At Zillow Home Loans, we can pre-qualify you in as little as 5 minutes with no impact to your credit score.An equal housing lender. NMLS #10287.
Sell with ease on Zillow
Get a Zillow Showcase℠ listing at no additional cost and you could sell for —faster.
$298,700
2% more+$5,974
With Zillow Showcase(estimated)$304,674

