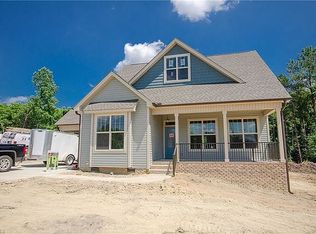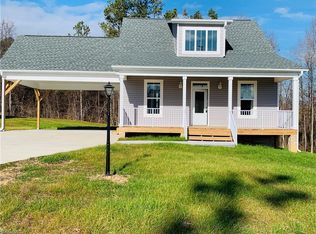Brand New Construction in Trinity's newest, desirable subdivision! 3BR, 2.5 BA Cottage living with low Randolph County taxes. Bright and open first floor allows for easy entertaining. Kitchen offers Quartz counters & printed tile backsplash pulls in features of the LR fireplace + SEPARATE PANTRY. Main floor home office or guest space. Master bedroom with private en suite features stylish shiplap, dual vanity, & walk-in shower. Spacious deck with white aluminum railing for outside living!
This property is off market, which means it's not currently listed for sale or rent on Zillow. This may be different from what's available on other websites or public sources.

