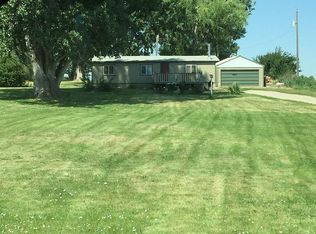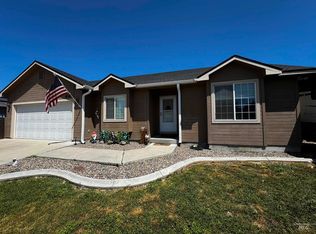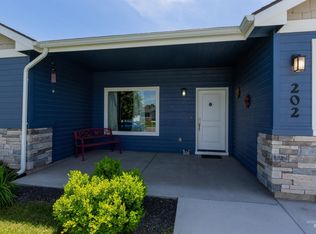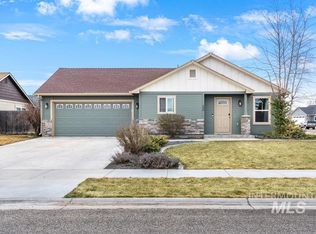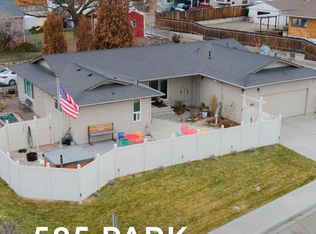Welcome to the Hobbit home! This earth style home offers a rural property situated on 2.80 usable acres, providing space for a variety of land uses. The acreage supports options such as livestock, gardening, equipment or RV storage, and future outbuildings, subject to buyer verification. The parcel layout allows for flexibility without the restrictions commonly found in subdivision properties. The home features a functional layout with solid structure and is being offered in as-is condition. This is not a turnkey property and will require updates and deferred maintenance. The price reflects the condition, allowing buyers the opportunity to add value over time rather than paying for completed cosmetic improvements. This property may be suitable for buyers seeking acreage for personal use, a rural residence with land, or a value-add opportunity. The 2.80 acres provide room to expand outdoor use while maintaining manageable upkeep. A practical option for buyers prioritizing land, space, and usability, with the ability to improve the residence as time and budget allow.
Active
$375,000
5860 Akron Rd, New Plymouth, ID 83655
3beds
2baths
1,728sqft
Est.:
Single Family Residence
Built in 1981
2.8 Acres Lot
$374,000 Zestimate®
$217/sqft
$-- HOA
What's special
Earth style homeFunctional layoutSolid structure
- 8 days |
- 1,765 |
- 143 |
Likely to sell faster than
Zillow last checked: 8 hours ago
Listing updated: December 23, 2025 at 11:23am
Listed by:
Amy Gluch 208-871-0156,
Coldwell Banker/Classic Proper
Source: IMLS,MLS#: 98969911
Tour with a local agent
Facts & features
Interior
Bedrooms & bathrooms
- Bedrooms: 3
- Bathrooms: 2
- Main level bathrooms: 2
- Main level bedrooms: 3
Primary bedroom
- Level: Main
Bedroom 2
- Level: Main
Bedroom 3
- Level: Main
Heating
- Electric, Forced Air, Wood
Cooling
- Wall/Window Unit(s)
Appliances
- Included: Electric Water Heater, Dishwasher, Oven/Range Freestanding, Refrigerator
Features
- Bed-Master Main Level, Split Bedroom, Great Room, Walk-In Closet(s), Breakfast Bar, Kitchen Island, Countertop-Concrete, Number of Baths Main Level: 2
- Flooring: Concrete, Laminate
- Windows: Skylight(s)
- Has basement: No
- Has fireplace: Yes
- Fireplace features: Wood Burning Stove
Interior area
- Total structure area: 1,728
- Total interior livable area: 1,728 sqft
- Finished area above ground: 1,728
Property
Parking
- Total spaces: 3
- Parking features: Attached
- Attached garage spaces: 2
- Carport spaces: 1
- Covered spaces: 3
Features
- Levels: One
- Fencing: Fence/Livestock
Lot
- Size: 2.8 Acres
- Features: 1 - 4.99 AC, Garden, Horses, Irrigation Available, Chickens, Rolling Slope, Off Grid, Auto Sprinkler System, Manual Sprinkler System, Irrigation Sprinkler System
Details
- Parcel number: 07N04W081341
- Zoning: res
- Horses can be raised: Yes
Construction
Type & style
- Home type: SingleFamily
- Property subtype: Single Family Residence
Materials
- Concrete
- Foundation: Slab
- Roof: Other
Condition
- Year built: 1981
Utilities & green energy
- Sewer: Septic Tank
- Water: Well
Community & HOA
Location
- Region: New Plymouth
Financial & listing details
- Price per square foot: $217/sqft
- Tax assessed value: $433,486
- Annual tax amount: $1,871
- Date on market: 12/17/2025
- Listing terms: 203K,Cash,Conventional
- Ownership: Fee Simple
Estimated market value
$374,000
$355,000 - $393,000
$2,167/mo
Price history
Price history
Price history is unavailable.
Public tax history
Public tax history
| Year | Property taxes | Tax assessment |
|---|---|---|
| 2025 | -- | $433,486 +10.5% |
| 2024 | $1,033 +21.9% | $392,178 +12.3% |
| 2023 | $847 -29.3% | $349,204 |
Find assessor info on the county website
BuyAbility℠ payment
Est. payment
$2,109/mo
Principal & interest
$1840
Property taxes
$138
Home insurance
$131
Climate risks
Neighborhood: 83655
Nearby schools
GreatSchools rating
- 5/10New Plymouth Elementary SchoolGrades: PK-5Distance: 1 mi
- 8/10New Plymouth Middle SchoolGrades: 6-8Distance: 1.3 mi
- 8/10New Plymouth High SchoolGrades: 9-12Distance: 1.2 mi
Schools provided by the listing agent
- Elementary: N Plymouth
- Middle: N Plymouth
- High: New Plymouth
- District: New Plymouth School District #372
Source: IMLS. This data may not be complete. We recommend contacting the local school district to confirm school assignments for this home.
- Loading
- Loading
