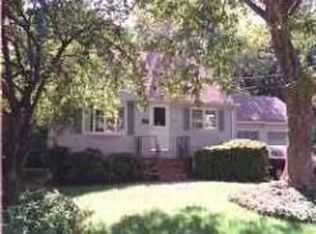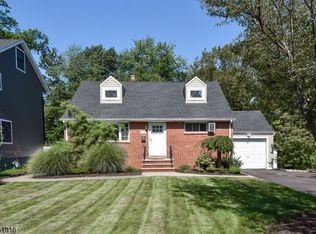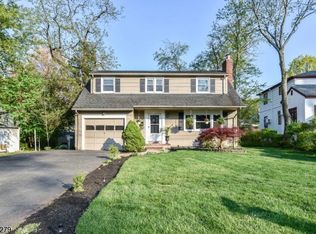This sweet home awaits! Relax by the fire in the first floor family room. Enjoy breakfast by the window in the large eat-in-kitchen. No worries with the recently installed gas furnace, hot water heater and newer Timberline roof. Additional Features include Hardwood Floors throughout; Updated Kitchen with Stainless Steel Appliances; Family Room with Wood Burning Fireplace & Sliding Doors to Deck; Updated Bathroom; Attached Garage; Ample Closet Space & Plenty of Storage! Use your imagination in the large basement - ready to be finished - Man Cave? Exercise Studio? Craft Room? Play Room? The choice is yours! The Neighborhood is the Best - Walking Distance to Schools, Houses of Worship, Green Forest Park & Vibrant Downtown Scotch Plains. This home is Priced to Sell Quickly, so call for a Private Tour TODAY!
This property is off market, which means it's not currently listed for sale or rent on Zillow. This may be different from what's available on other websites or public sources.


