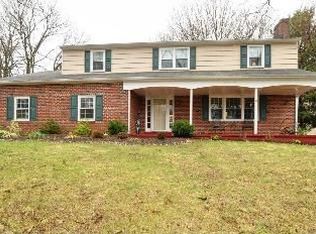This is not your average Main Line colonial home. This beautiful 6 bedroom 4/2 bath home is situated on a professionally landscaped, 1/2 acre lot minutes from shops, restaurants and the Regional Rail at Strafford Station. Enter in to the stunning vaulted foyer and be greeted by the beautiful wood staircase and gleaming hardwood floors. The sophisticatedly modern floor plan flows seamlessly into the open great room featuring a double sided fireplace and counter seating over looking the chef's kitchen. Updated cabinets, stainless steel appliances, and black granite countertops provide plenty of room for you to prepare those lovingly home cooked meals. Complete with butler's pantry and breakfast dining area this kitchen really brings everyone together. A large deck overlooks the beautiful back yard and provides tons of room for outdoor entertaining and relaxation. The main level also features a spacious formal dining room, charming office, relaxed family room, bonus room, and highly sought after in-law suite with separate entrance. Head up the stairs to your large master suite with vaulted ceiling, seating area, his and her large closets and radiant heat in the updated bath. Head down the hall to 3 large bedrooms all with ample closet space. A wonderfully updated hall bath and a big laundry room with tons of storage round out the second floor. Up on the 3rd floor has a huge bedroom with full bath that would be great for hosting guests or turned into an activity space/studio/game room. Down to the lower level of that home that is actually a steps above grade is fully finished with mud room, powder room, and features your own home theatre with stadium seating. This home is truly move in ready and just waiting for you to unpack and relax. Just minutes to downtown Wayne, King of Prussia, 30, 202, and PA Turnpike make this home so incredibly convenient to get out and enjoy all the area has to offer. Come see it for yourself.
This property is off market, which means it's not currently listed for sale or rent on Zillow. This may be different from what's available on other websites or public sources.
