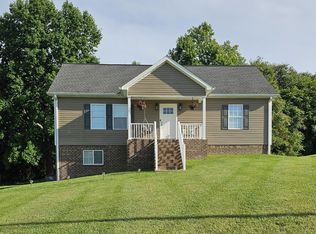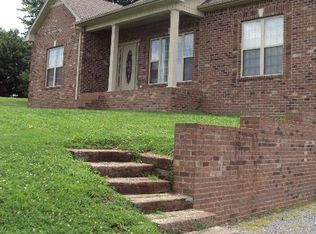Closed
$300,000
586 Tuck Rd, Lafayette, TN 37083
3beds
1,540sqft
Single Family Residence, Residential
Built in 2019
0.45 Acres Lot
$302,000 Zestimate®
$195/sqft
$1,892 Estimated rent
Home value
$302,000
Estimated sales range
Not available
$1,892/mo
Zestimate® history
Loading...
Owner options
Explore your selling options
What's special
Welcome to your perfect sanctuary nestled in a picturesque neighborhood! This delightful 3-bedroom, 2-bathroom home boasts a split floor plan that offers both privacy and functionality, making it ideal for families and those who love to entertain. As you step inside, you'll be greeted by a cozy living space bathed in natural light, where you can unwind after a long day or host gatherings with friends and family. The inviting kitchen features modern appliances and ample counter space, perfect for whipping up your favorite meals. With three well-appointed bedrooms, everyone will have their own space to relax and recharge. Step outside to discover your own private oasis! The expansive, fenced-in yard offers a safe haven for children and pets to play freely, while providing the perfect backdrop for summer barbecues or tranquil evenings under the stars. But that's not all! This property also boasts a large, detached pole barn, a dream for hobbyists, DIY enthusiasts, or anyone in need of extra storage. Whether you envision a workshop, additional storage space, or even a place for your favorite projects, the possibilities are endless.
Zillow last checked: 8 hours ago
Listing updated: March 12, 2025 at 06:57am
Listing Provided by:
Kathryn Hill 318-237-1762,
Forward Realty Group
Bought with:
Toni Graves, 357814
Chosen Realty Partners
Source: RealTracs MLS as distributed by MLS GRID,MLS#: 2772045
Facts & features
Interior
Bedrooms & bathrooms
- Bedrooms: 3
- Bathrooms: 2
- Full bathrooms: 2
- Main level bedrooms: 3
Bedroom 1
- Features: Walk-In Closet(s)
- Level: Walk-In Closet(s)
- Area: 280 Square Feet
- Dimensions: 14x20
Bedroom 2
- Features: Extra Large Closet
- Level: Extra Large Closet
- Area: 156 Square Feet
- Dimensions: 12x13
Bedroom 3
- Features: Extra Large Closet
- Level: Extra Large Closet
- Area: 156 Square Feet
- Dimensions: 12x13
Kitchen
- Area: 240 Square Feet
- Dimensions: 15x16
Living room
- Area: 320 Square Feet
- Dimensions: 16x20
Heating
- Central, Electric
Cooling
- Central Air, Electric
Appliances
- Included: Dishwasher, Disposal, Dryer, Microwave, Refrigerator, Washer, Electric Oven, Electric Range
Features
- Primary Bedroom Main Floor
- Flooring: Wood, Tile
- Basement: Crawl Space
- Has fireplace: No
Interior area
- Total structure area: 1,540
- Total interior livable area: 1,540 sqft
- Finished area above ground: 1,540
Property
Features
- Levels: One
- Stories: 1
- Fencing: Back Yard
Lot
- Size: 0.45 Acres
- Dimensions: 100 x 200
Details
- Parcel number: 039 09908 000
- Special conditions: Standard
Construction
Type & style
- Home type: SingleFamily
- Property subtype: Single Family Residence, Residential
Materials
- Vinyl Siding
Condition
- New construction: No
- Year built: 2019
Utilities & green energy
- Sewer: Septic Tank
- Water: Public
- Utilities for property: Electricity Available, Water Available
Community & neighborhood
Location
- Region: Lafayette
- Subdivision: None
Price history
| Date | Event | Price |
|---|---|---|
| 3/10/2025 | Sold | $300,000-3.2%$195/sqft |
Source: | ||
| 2/17/2025 | Contingent | $310,000$201/sqft |
Source: | ||
| 12/28/2024 | Listed for sale | $310,000+6100%$201/sqft |
Source: | ||
| 5/24/2021 | Sold | $5,000-96.9%$3/sqft |
Source: Public Record | ||
| 1/8/2020 | Sold | $159,900$104/sqft |
Source: | ||
Public tax history
| Year | Property taxes | Tax assessment |
|---|---|---|
| 2024 | $1,089 +14.9% | $67,125 |
| 2023 | $948 +8.9% | $67,125 +85% |
| 2022 | $871 | $36,275 |
Find assessor info on the county website
Neighborhood: 37083
Nearby schools
GreatSchools rating
- 6/10Central Elementary SchoolGrades: 2-3Distance: 1.3 mi
- 5/10Macon County Junior High SchoolGrades: 6-8Distance: 4.1 mi
- 6/10Macon County High SchoolGrades: 9-12Distance: 4 mi
Schools provided by the listing agent
- Elementary: Lafayette Elementary School
- Middle: Macon County Junior High School
- High: Macon County High School
Source: RealTracs MLS as distributed by MLS GRID. This data may not be complete. We recommend contacting the local school district to confirm school assignments for this home.

Get pre-qualified for a loan
At Zillow Home Loans, we can pre-qualify you in as little as 5 minutes with no impact to your credit score.An equal housing lender. NMLS #10287.

