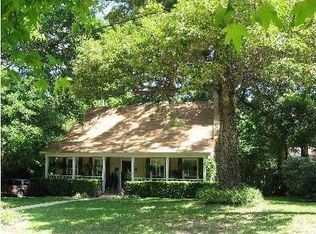Ready for the Holidays! Location, Location! Welcome Home to this COMPLETELY REMODELED Customized Home, located just 3 min to Hwy 98 for quick access to I-10 just 8 miles to downtown Mobile. Beautiful Open Floor plan with a split plan master on one side and the other 2 bedrooms on their side. Brand new updated Gourmet kitchen with Stainless steal appliances. Granite on all counter tops, with pull out draws and pantry. Painted inside and out with Board and Batten, Replaced HVAC system (1 Year) with a Trane system. The average electric bill has been $122 per month over the past 10 months. Architectural Shingles replaced September 2015, Hot water heater replaced in 2015. Master Bathroom removed and replaced 2018. Laminate PLANK flooring in the living room, operational wood burning fireplace. Large utility room that has its own outside entrance that can accommodate a homes busy lifestyle, with a barn door leading to the kitchen. All NEW windows installed October 2019. 2 car carport attached on the rear of the house. Outside storage room. Nicely landscaped. Located in a cul de sac on the right. Fenced back yard for those fur babies. There are so many news in this house you just have to come and see! This is a jewel of a find in Lake Forest, You will have a completely move-in ready home for the Holidays. All information deemed accurate, but not guaranteed. Buyer or buyers agent(s) to verify all measurements and any other listing information that they deem important to buyers satisfaction. Owner is a licensed Real Estate Agent in the state of Alabama
This property is off market, which means it's not currently listed for sale or rent on Zillow. This may be different from what's available on other websites or public sources.

