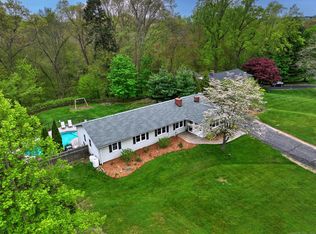Sold for $670,000
$670,000
586 Stone Hill Road, Orange, CT 06477
4beds
2,382sqft
Single Family Residence
Built in 1962
0.94 Acres Lot
$690,900 Zestimate®
$281/sqft
$3,617 Estimated rent
Home value
$690,900
$615,000 - $781,000
$3,617/mo
Zestimate® history
Loading...
Owner options
Explore your selling options
What's special
Welcome to 586 Stone Hill Rd - designed by the well-known Roger Small offering over 2000 sq ft of living space, 4 bedrooms & 3 full baths. This home has been enjoyed by the same family for 40 years! One step inside & you'll love how the living spaces flow nicely into one another & are filled w/volumes of natural light. Picturesque views can be enjoyed from every room! The eat-in-kitchen boasts a spacious dining area, plenty of cabinetry, granite counters, tile backsplash & flooring and steps into dining room. Sliders from kitchen & dining room lead to screened porch overlooking tranquil rear yard. A fabulous family room with gas fireplace is perfectly positioned just steps down from dining room. A king size en-suite bedroom, two additional well-proportioned bedrooms, a full bath and a den with fireplace complete the main level. Five steps up from main level lead to an amazing primary bedroom suite with walls of windows and closets and a full bath with double vanities and stall shower. The lower level offers even more casual entertainment space, including a fireplace, plenty of storage space & a cedar closet. Peace of mind upgrades include new septic tank, 30 yr roof, Velux skylights & gutters (2018), Bock hot water heater (2019), Central Air (2019), submersible water pump (2024), Washer/Dryer (2021), Kohler whole house generator (2013). An exceptional home in a quiet neighborhood & close to routes 8, 15, 34 & Metro North. Come be a part of the wonderful Orange community!
Zillow last checked: 8 hours ago
Listing updated: May 30, 2025 at 01:01pm
Listed by:
Regina M. Sauer 203-494-3421,
Houlihan Lawrence WD 203-701-4848
Bought with:
Joseph L. Giordano, RES.0262038
RE/MAX Alliance
Source: Smart MLS,MLS#: 24083178
Facts & features
Interior
Bedrooms & bathrooms
- Bedrooms: 4
- Bathrooms: 3
- Full bathrooms: 3
Primary bedroom
- Features: Full Bath, Stall Shower, Hardwood Floor
- Level: Upper
Bedroom
- Features: Full Bath, Hardwood Floor, Tub w/Shower
- Level: Main
Bedroom
- Features: Bay/Bow Window, Hardwood Floor
- Level: Main
Bedroom
- Features: Bay/Bow Window, Hardwood Floor
- Level: Main
Bathroom
- Features: Tub w/Shower, Tile Floor
- Level: Main
Den
- Features: Bay/Bow Window, Fireplace, Hardwood Floor
- Level: Main
Dining room
- Features: Skylight, Sliders, Hardwood Floor
- Level: Main
Family room
- Features: Gas Log Fireplace, Sliders, Hardwood Floor
- Level: Main
Kitchen
- Features: Skylight, Granite Counters, Eating Space, Sliders, Tile Floor
- Level: Main
Rec play room
- Features: Fireplace, Wall/Wall Carpet
- Level: Lower
Heating
- Forced Air, Oil
Cooling
- Central Air
Appliances
- Included: Oven/Range, Refrigerator, Dishwasher, Washer, Dryer, Water Heater
- Laundry: Lower Level
Features
- Open Floorplan
- Doors: Storm Door(s)
- Basement: Partial,Heated,Storage Space,Finished,Garage Access,Liveable Space
- Attic: None
- Number of fireplaces: 3
Interior area
- Total structure area: 2,382
- Total interior livable area: 2,382 sqft
- Finished area above ground: 2,058
- Finished area below ground: 324
Property
Parking
- Total spaces: 2
- Parking features: Attached, Garage Door Opener
- Attached garage spaces: 2
Features
- Patio & porch: Screened, Porch, Deck
- Exterior features: Rain Gutters, Lighting
- Spa features: Heated
Lot
- Size: 0.94 Acres
- Features: Few Trees, Landscaped
Details
- Parcel number: 1300810
- Zoning: Reside
- Other equipment: Generator
Construction
Type & style
- Home type: SingleFamily
- Architectural style: Ranch
- Property subtype: Single Family Residence
Materials
- Wood Siding
- Foundation: Concrete Perimeter
- Roof: Asphalt
Condition
- New construction: No
- Year built: 1962
Utilities & green energy
- Sewer: Septic Tank
- Water: Well
- Utilities for property: Cable Available
Green energy
- Energy efficient items: Ridge Vents, Doors
Community & neighborhood
Security
- Security features: Security System
Community
- Community features: Basketball Court, Golf, Health Club, Library, Playground, Pool, Public Rec Facilities
Location
- Region: Orange
- Subdivision: Turkey Hill
Price history
| Date | Event | Price |
|---|---|---|
| 5/30/2025 | Sold | $670,000+3.1%$281/sqft |
Source: | ||
| 5/20/2025 | Pending sale | $649,900$273/sqft |
Source: | ||
| 4/19/2025 | Listed for sale | $649,900$273/sqft |
Source: | ||
Public tax history
| Year | Property taxes | Tax assessment |
|---|---|---|
| 2025 | $10,328 -6.1% | $354,900 |
| 2024 | $11,002 +26.4% | $354,900 +31.7% |
| 2023 | $8,704 -1.2% | $269,400 |
Find assessor info on the county website
Neighborhood: 06477
Nearby schools
GreatSchools rating
- 8/10Turkey Hill SchoolGrades: 1-6Distance: 1.7 mi
- 8/10Amity Middle School: OrangeGrades: 7-8Distance: 3.9 mi
- 9/10Amity Regional High SchoolGrades: 9-12Distance: 6.7 mi
Schools provided by the listing agent
- Elementary: Turkey Hill
- Middle: Amity
- High: Amity Regional
Source: Smart MLS. This data may not be complete. We recommend contacting the local school district to confirm school assignments for this home.
Get pre-qualified for a loan
At Zillow Home Loans, we can pre-qualify you in as little as 5 minutes with no impact to your credit score.An equal housing lender. NMLS #10287.
Sell for more on Zillow
Get a Zillow Showcase℠ listing at no additional cost and you could sell for .
$690,900
2% more+$13,818
With Zillow Showcase(estimated)$704,718
