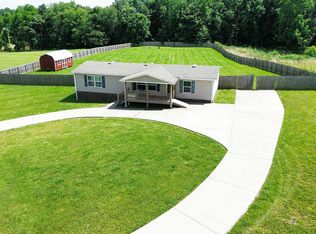Closed
$225,000
586 Sparrow Rd Lot 28, Lafayette, TN 37083
3beds
1,482sqft
Manufactured On Land, Residential
Built in 2018
2.5 Acres Lot
$241,400 Zestimate®
$152/sqft
$1,615 Estimated rent
Home value
$241,400
$225,000 - $258,000
$1,615/mo
Zestimate® history
Loading...
Owner options
Explore your selling options
What's special
Looking for a home in a nice country setting? Want fresh eggs? A garden? This home is perfect for you. Already has fencing in place, a chicken coup and small pond for water and or ducks. Home consist of 3 bedrooms 2 baths, large living room and spacious kitchen with island. Covered porch and covered deck. All minutes to town and all it's amenities.
Zillow last checked: 8 hours ago
Listing updated: February 27, 2025 at 10:39am
Listing Provided by:
Shane Sliger, ABR 615-633-6312,
Coley Real Estate & Auction
Bought with:
Wesley Willoughby, 318817
Benchmark Realty, LLC
Source: RealTracs MLS as distributed by MLS GRID,MLS#: 2613245
Facts & features
Interior
Bedrooms & bathrooms
- Bedrooms: 3
- Bathrooms: 2
- Full bathrooms: 2
- Main level bedrooms: 3
Bedroom 1
- Features: Walk-In Closet(s)
- Level: Walk-In Closet(s)
- Area: 221 Square Feet
- Dimensions: 13x17
Bedroom 2
- Features: Walk-In Closet(s)
- Level: Walk-In Closet(s)
- Area: 100 Square Feet
- Dimensions: 10x10
Bedroom 3
- Features: Walk-In Closet(s)
- Level: Walk-In Closet(s)
- Area: 100 Square Feet
- Dimensions: 10x10
Kitchen
- Area: 273 Square Feet
- Dimensions: 13x21
Living room
- Area: 325 Square Feet
- Dimensions: 13x25
Heating
- Central
Cooling
- Electric
Appliances
- Included: Dishwasher, Refrigerator, Electric Oven, Electric Range
Features
- Flooring: Carpet, Vinyl
- Basement: Crawl Space
- Has fireplace: No
Interior area
- Total structure area: 1,482
- Total interior livable area: 1,482 sqft
- Finished area above ground: 1,482
Property
Features
- Levels: One
- Stories: 1
- Fencing: Partial
Lot
- Size: 2.50 Acres
Details
- Parcel number: 018 01628 000
- Special conditions: Standard
Construction
Type & style
- Home type: MobileManufactured
- Property subtype: Manufactured On Land, Residential
Materials
- Vinyl Siding
- Roof: Asphalt
Condition
- New construction: No
- Year built: 2018
Utilities & green energy
- Sewer: Septic Tank
- Water: Public
- Utilities for property: Electricity Available, Water Available
Community & neighborhood
Location
- Region: Lafayette
Price history
| Date | Event | Price |
|---|---|---|
| 4/3/2024 | Sold | $225,000-4.3%$152/sqft |
Source: | ||
| 2/9/2024 | Contingent | $235,000$159/sqft |
Source: | ||
| 1/27/2024 | Listed for sale | $235,000+80.9%$159/sqft |
Source: | ||
| 10/23/2019 | Sold | $129,900$88/sqft |
Source: | ||
Public tax history
Tax history is unavailable.
Neighborhood: 37083
Nearby schools
GreatSchools rating
- 6/10Central Elementary SchoolGrades: 2-3Distance: 4.5 mi
- 5/10Macon County Junior High SchoolGrades: 6-8Distance: 7.4 mi
- 6/10Macon County High SchoolGrades: 9-12Distance: 7.2 mi
Schools provided by the listing agent
- Elementary: Fairlane Elementary
- Middle: Macon County Junior High School
- High: Macon County High School
Source: RealTracs MLS as distributed by MLS GRID. This data may not be complete. We recommend contacting the local school district to confirm school assignments for this home.
