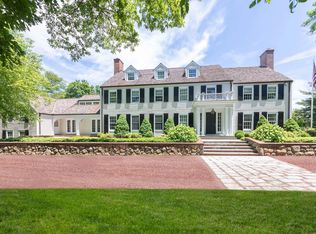Space, serenity and security can be found in the ultimate Greenwich country estate! Custom built in 2009; this home is a masterpiece of details. Noted architect Sam Mitchell and built by Nordic Custom Builder, this home showcases the finest materials, finishes, millwork and more, all presented in a timeless style. Well scaled rooms throughout, 10FT ceilings, Sumptuous Master suite, 5 ensuite bedrooms on the 2nd floor. 3rd floor is a children's paradise with playroom + 2 bedrooms + 2 baths. LL is complete with theater, card room w/ adjacent wine cellar, gym, spa room, ensuite bedroom. Exquisite grounds and landscaping enhance the terraces, pool and sunken/lighted tennis court. Private gated property, sophisticated security, 8-car garage, Elevator. Generator. It's all here!
This property is off market, which means it's not currently listed for sale or rent on Zillow. This may be different from what's available on other websites or public sources.
