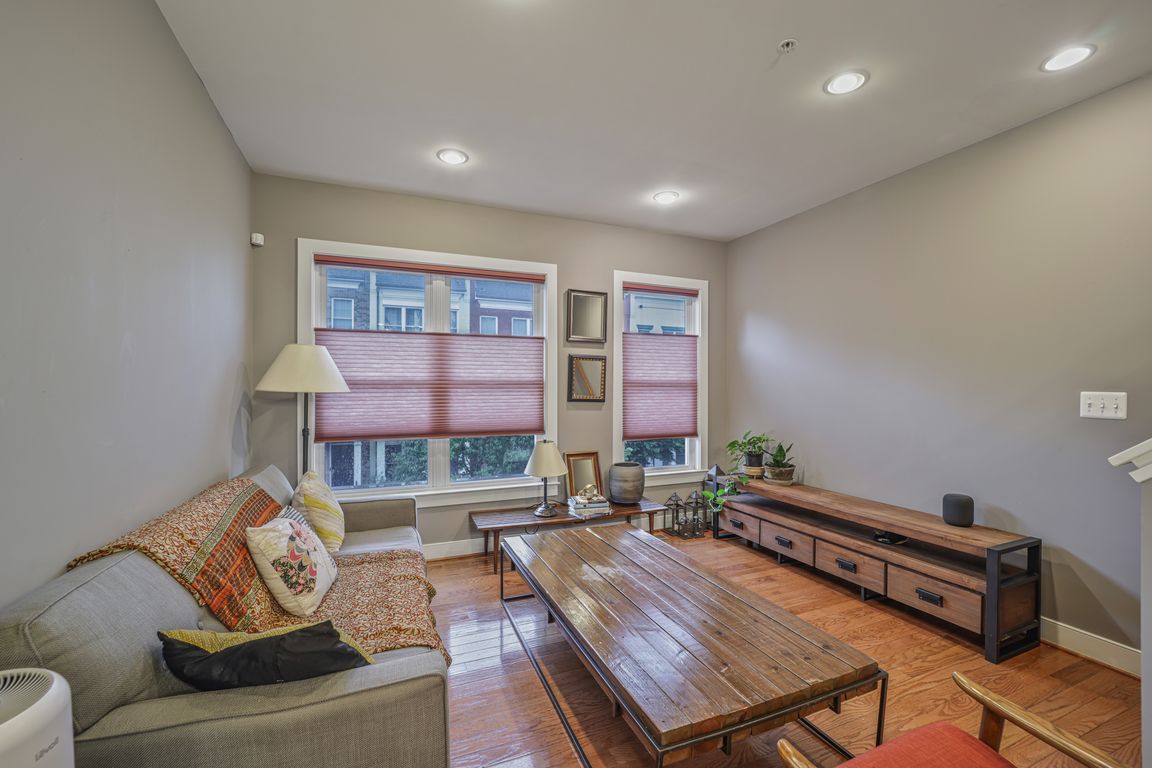
For salePrice cut: $20K (10/1)
$760,000
3beds
1,604sqft
586 Regent Pl NE, Washington, DC 20017
3beds
1,604sqft
Townhouse
Built in 2011
721 Sqft
1 Attached garage space
$474 price/sqft
$192 monthly HOA fee
What's special
Spacious and sunny loftRoof-top terraceTwo playgroundsOpen floor planMaster suiteEn-suite bathroomsSpacious kitchen
Modern and spacious Federal-style townhome in much desired Chancellor's Row neighborhood. Built in 2011, this home has ample space to live, work, and entertain across 4 spacious levels. Ideally located within blocks of fabulous restaurants and Brookland Metro but also still providing sense of privacy and tranquility! This friendly community with vast open green space with ...
- 81 days |
- 534 |
- 14 |
Source: Bright MLS,MLS#: DCDC2210642
Travel times
Living Room
Kitchen
Bedroom
Zillow last checked: 7 hours ago
Listing updated: September 30, 2025 at 08:17pm
Listed by:
Michael Newman 443-365-1704,
Landmark Realty Group, Inc
Source: Bright MLS,MLS#: DCDC2210642
Facts & features
Interior
Bedrooms & bathrooms
- Bedrooms: 3
- Bathrooms: 3
- Full bathrooms: 2
- 1/2 bathrooms: 1
- Main level bathrooms: 2
- Main level bedrooms: 2
Basement
- Area: 476
Heating
- Central, Natural Gas
Cooling
- Central Air, Electric
Appliances
- Included: Electric Water Heater
Features
- Has basement: No
- Has fireplace: No
Interior area
- Total structure area: 1,784
- Total interior livable area: 1,604 sqft
- Finished area above ground: 1,308
- Finished area below ground: 296
Video & virtual tour
Property
Parking
- Total spaces: 1
- Parking features: Built In, Attached
- Attached garage spaces: 1
Accessibility
- Accessibility features: None
Features
- Levels: Four
- Stories: 4
- Pool features: None
Lot
- Size: 721 Square Feet
- Features: Unknown Soil Type
Details
- Additional structures: Above Grade, Below Grade
- Parcel number: 3648//0837
- Zoning: NA
- Special conditions: Standard
Construction
Type & style
- Home type: Townhouse
- Architectural style: A-Frame
- Property subtype: Townhouse
Materials
- Aluminum Siding
- Foundation: Concrete Perimeter
Condition
- New construction: No
- Year built: 2011
Utilities & green energy
- Sewer: Public Sewer
- Water: Public
Community & HOA
Community
- Subdivision: Chancellors Row
HOA
- Has HOA: Yes
- HOA fee: $192 monthly
Location
- Region: Washington
Financial & listing details
- Price per square foot: $474/sqft
- Tax assessed value: $822,100
- Annual tax amount: $7,233
- Date on market: 7/18/2025
- Listing agreement: Exclusive Right To Sell
- Ownership: Fee Simple