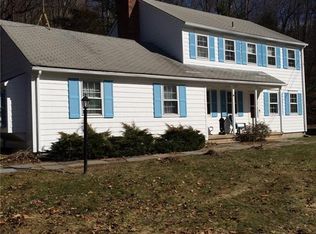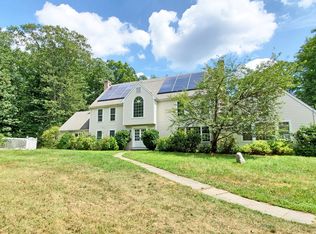Sold for $860,000
$860,000
586 Redding Road, Redding, CT 06896
4beds
4,034sqft
Single Family Residence
Built in 1990
2.26 Acres Lot
$1,025,900 Zestimate®
$213/sqft
$5,970 Estimated rent
Home value
$1,025,900
$975,000 - $1.09M
$5,970/mo
Zestimate® history
Loading...
Owner options
Explore your selling options
What's special
Welcome home to this beautiful Colonial in West Redding! This 4 bedroom, 3 full bath home w/dedicated office is situated back from the road, providing privacy and accessibility to nearby amenities. Custom stone walls flank the entrance and lead you up the driveway. The grand entryway features a curved staircase and cathedral ceiling. The main level offers a perfect blend of elegance and functionality with a formal dining room, formal living room w/fireplace, crown molding, and a large eat-in kitchen that leads seamlessly outside to the bluestone patio. In addition, the main level features a dedicated home office with adjacent full bathroom that can be used as a first floor bedroom and an impressive family room with vaulted ceilings, beams, built-ins and a fireplace providing a comfortable area for relaxation and entertainment. Upstairs, you'll find 3 large bedrooms, a hall bath w/double vanity and laundry room. The primary suite is a true retreat, featuring vaulted ceilings, 3 walk-in closets, and a bathroom with shower, jetted tub, and dual vanity. Partially finished lower level offers additional flexible space: gym/playroom/game room. Custom organization system in spacious 3 car garage. Minutes from Rte 7, downtown Ridgefield, MetroNorth, Mark Twain Library, New Pond Farm and Redding’s amazing hiking trails and parks. Don’t miss out on making this lovely home yours!
Zillow last checked: 8 hours ago
Listing updated: July 09, 2024 at 08:18pm
Listed by:
Brianna Carvalho 516-319-7609,
Berkshire Hathaway NE Prop. 203-438-9501
Bought with:
Dagny Eason, REB.0789208
Dagny's Real Estate
Source: Smart MLS,MLS#: 170575279
Facts & features
Interior
Bedrooms & bathrooms
- Bedrooms: 4
- Bathrooms: 3
- Full bathrooms: 3
Primary bedroom
- Features: Vaulted Ceiling(s), Full Bath, Stall Shower, Whirlpool Tub, Walk-In Closet(s), Hardwood Floor
- Level: Upper
- Area: 276 Square Feet
- Dimensions: 15 x 18.4
Bedroom
- Features: Hardwood Floor
- Level: Upper
- Area: 163.8 Square Feet
- Dimensions: 12.6 x 13
Bedroom
- Features: Hardwood Floor
- Level: Upper
- Area: 194.31 Square Feet
- Dimensions: 12.7 x 15.3
Bedroom
- Features: Hardwood Floor
- Level: Upper
- Area: 197.37 Square Feet
- Dimensions: 12.9 x 15.3
Bathroom
- Features: Tub w/Shower
- Level: Upper
Dining room
- Features: French Doors, Hardwood Floor
- Level: Main
- Area: 201.6 Square Feet
- Dimensions: 14 x 14.4
Family room
- Features: Skylight, Vaulted Ceiling(s), Built-in Features, Fireplace, Hardwood Floor
- Level: Main
- Area: 460.01 Square Feet
- Dimensions: 15.7 x 29.3
Kitchen
- Features: Breakfast Bar, Granite Counters, Sliders, Hardwood Floor
- Level: Main
- Area: 343.2 Square Feet
- Dimensions: 12 x 28.6
Living room
- Features: Fireplace, Hardwood Floor
- Level: Main
- Area: 393.21 Square Feet
- Dimensions: 15.3 x 25.7
Office
- Features: Hardwood Floor
- Level: Main
- Area: 149.6 Square Feet
- Dimensions: 11 x 13.6
Rec play room
- Level: Lower
- Area: 318.24 Square Feet
- Dimensions: 11.7 x 27.2
Heating
- Baseboard, Oil
Cooling
- Central Air
Appliances
- Included: Electric Cooktop, Oven, Microwave, Refrigerator, Washer, Dryer, Water Heater
- Laundry: Upper Level
Features
- Central Vacuum
- Basement: Full,Partially Finished,Interior Entry,Garage Access
- Attic: Pull Down Stairs
- Number of fireplaces: 2
Interior area
- Total structure area: 4,034
- Total interior livable area: 4,034 sqft
- Finished area above ground: 3,314
- Finished area below ground: 720
Property
Parking
- Total spaces: 3
- Parking features: Attached
- Attached garage spaces: 3
Features
- Patio & porch: Patio
- Exterior features: Stone Wall
Lot
- Size: 2.26 Acres
- Features: Rocky, Sloped, Wooded
Details
- Parcel number: 270547
- Zoning: R-2
Construction
Type & style
- Home type: SingleFamily
- Architectural style: Colonial
- Property subtype: Single Family Residence
Materials
- Wood Siding
- Foundation: Concrete Perimeter
- Roof: Asphalt
Condition
- New construction: No
- Year built: 1990
Utilities & green energy
- Sewer: Septic Tank
- Water: Well
Community & neighborhood
Security
- Security features: Security System
Community
- Community features: Library, Park, Playground
Location
- Region: Redding
- Subdivision: West Redding
Price history
| Date | Event | Price |
|---|---|---|
| 9/18/2023 | Sold | $860,000-4.3%$213/sqft |
Source: | ||
| 9/13/2023 | Pending sale | $899,000$223/sqft |
Source: | ||
| 8/15/2023 | Contingent | $899,000$223/sqft |
Source: | ||
| 6/23/2023 | Listed for sale | $899,000+130.5%$223/sqft |
Source: | ||
| 4/18/1997 | Sold | $390,000-2.5%$97/sqft |
Source: | ||
Public tax history
| Year | Property taxes | Tax assessment |
|---|---|---|
| 2025 | $16,147 +2.9% | $546,600 |
| 2024 | $15,698 +3.7% | $546,600 |
| 2023 | $15,135 +2.4% | $546,600 +23.3% |
Find assessor info on the county website
Neighborhood: 06896
Nearby schools
GreatSchools rating
- 8/10John Read Middle SchoolGrades: 5-8Distance: 1.2 mi
- 7/10Joel Barlow High SchoolGrades: 9-12Distance: 4.4 mi
- 8/10Redding Elementary SchoolGrades: PK-4Distance: 1.9 mi
Schools provided by the listing agent
- Elementary: Redding
- Middle: John Read
- High: Joel Barlow
Source: Smart MLS. This data may not be complete. We recommend contacting the local school district to confirm school assignments for this home.
Get pre-qualified for a loan
At Zillow Home Loans, we can pre-qualify you in as little as 5 minutes with no impact to your credit score.An equal housing lender. NMLS #10287.
Sell for more on Zillow
Get a Zillow Showcase℠ listing at no additional cost and you could sell for .
$1,025,900
2% more+$20,518
With Zillow Showcase(estimated)$1,046,418

