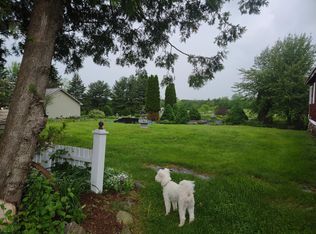Closed
Listed by:
Emily Biron,
RE/MAX North Professionals 802-655-3333
Bought with: EXP Realty
$359,000
586 Plains Road, Georgia, VT 05468
4beds
3,064sqft
Single Family Residence
Built in 1957
2.02 Acres Lot
$387,600 Zestimate®
$117/sqft
$3,300 Estimated rent
Home value
$387,600
$318,000 - $473,000
$3,300/mo
Zestimate® history
Loading...
Owner options
Explore your selling options
What's special
A landmark Georgia property comes to market for the first time since it was built by the original owners of Nye's Berryland. Perched upon a circular drive, on a quiet corner just 3 miles to exit 18, the location is ideal with close proximity to school, Lake Champlain, and the interstate. There is no shortage of functionality or character throughout this cherished home. A private entrance grants access to a 520 sq ft shop/studio space suitable for home occupation, daycare, or first floor primary suite! Entering the main home you will not want to leave the expansive post and beam style family room spanning the entire width of the house, with a picture window on one end and an impressive brick hearth on the other, featuring an authentic barn wood mantle and built ins. The kitchen and dining room offer more nostalgic charm, showcasing beautiful wood floors and built-ins. The first floor includes a spacious 3/4 bath and room for laundry, and space for an office or den. Upstairs you will find 4 spacious bedrooms featuring large closets, a fireplace, and more built-ins! A full bath and large storage area complete the upper level. Outside you'll enjoy a large yard, berry bushes, an outbuilding suitable for chickens or storage, and a greenhouse attached to the walkout basement! Metal roof, Vinyl Siding, and Updated Windows have already been installed! Don't miss your opportunity to move right into this charming farmhouse, brimming with space and opportunities!
Zillow last checked: 8 hours ago
Listing updated: September 17, 2024 at 07:09pm
Listed by:
Emily Biron,
RE/MAX North Professionals 802-655-3333
Bought with:
Benjamin Cote
EXP Realty
Source: PrimeMLS,MLS#: 4999696
Facts & features
Interior
Bedrooms & bathrooms
- Bedrooms: 4
- Bathrooms: 2
- Full bathrooms: 1
- 3/4 bathrooms: 1
Heating
- Oil, Wood, Electric, Wood/Oil Combo Furnace
Cooling
- None
Features
- Flooring: Hardwood
- Basement: Concrete,Concrete Floor,Walkout,Interior Entry
Interior area
- Total structure area: 5,038
- Total interior livable area: 3,064 sqft
- Finished area above ground: 3,064
- Finished area below ground: 0
Property
Parking
- Parking features: Gravel, Paved, Driveway, Off Street
- Has uncovered spaces: Yes
Accessibility
- Accessibility features: 1st Floor 1/2 Bathroom, 1st Floor 3/4 Bathroom, 1st Floor Bedroom, 1st Floor Full Bathroom
Features
- Levels: Two
- Stories: 2
- Frontage length: Road frontage: 250
Lot
- Size: 2.02 Acres
- Features: Corner Lot, Country Setting, Field/Pasture
Details
- Additional structures: Greenhouse
- Parcel number: 23707612106
- Zoning description: AR-2 Res Med Density
Construction
Type & style
- Home type: SingleFamily
- Architectural style: Cape
- Property subtype: Single Family Residence
Materials
- Vinyl Siding
- Foundation: Poured Concrete
- Roof: Metal
Condition
- New construction: No
- Year built: 1957
Utilities & green energy
- Electric: Circuit Breakers, Fuses
- Sewer: On-Site Septic Exists
- Utilities for property: Other
Community & neighborhood
Location
- Region: Milton
Other
Other facts
- Road surface type: Paved
Price history
| Date | Event | Price |
|---|---|---|
| 9/13/2024 | Sold | $359,000-1.6%$117/sqft |
Source: | ||
| 8/3/2024 | Contingent | $364,900$119/sqft |
Source: | ||
| 7/26/2024 | Listed for sale | $364,900$119/sqft |
Source: | ||
| 6/18/2024 | Contingent | $364,900$119/sqft |
Source: | ||
| 6/10/2024 | Listed for sale | $364,900$119/sqft |
Source: | ||
Public tax history
| Year | Property taxes | Tax assessment |
|---|---|---|
| 2024 | -- | $273,900 |
| 2023 | -- | $273,900 |
| 2022 | -- | $273,900 |
Find assessor info on the county website
Neighborhood: 05468
Nearby schools
GreatSchools rating
- 5/10Georgia Elementary & Middle SchoolGrades: PK-8Distance: 0.9 mi
Schools provided by the listing agent
- Elementary: Georgia Elem/Middle School
- Middle: Georgia Elem/Middle School
- District: Franklin West
Source: PrimeMLS. This data may not be complete. We recommend contacting the local school district to confirm school assignments for this home.

Get pre-qualified for a loan
At Zillow Home Loans, we can pre-qualify you in as little as 5 minutes with no impact to your credit score.An equal housing lender. NMLS #10287.
