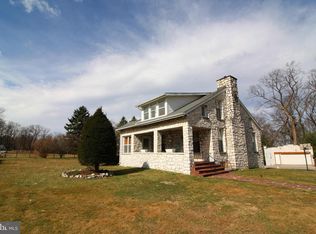Come check out this totally updated, meticulously maintained home located on a .92 acre lot on a private road. This beautiful 2 story Colonial in the Dallastown School District offers great views of the surrounding countryside and offers privacy! In the last year, this house received complete remodels of all bathrooms, new paint in almost every room, added stained hickory stairs, posts, and railings, along with matching new floors in the foyer and upstairs hallway. A new AC system and hot water heater were installed in the summer of 2020. This home has a great outdoor entertaining area with a large stone paver patio, fire pit, and a decorative fish pond with a waterfall feature. The cook in the family will appreciate the bright and open kitchen featuring granite countertops, breakfast bar, and stainless-steel appliances. The spacious Family Room, which opens to the kitchen offers vaulted ceilings and a large window overlooking the backyard. A separate formal Dining Room with a gorgeous real stone accent wall is ideal for dinner parties and a formal Living Room with a large bay window overlooking the front yard. You will enjoy relaxing in the spacious Owner’s Suite with vaulted ceilings, a large walk-in closet, and a private bath. The bathroom offers more vaulted ceilings, double vanity and a huge walk-in tile shower with a rainfall showerhead. Three additional nice size bedrooms can be found on the 2nd floor along with another full bath and laundry. The finished lower level Recreational/Media Room would be ideal for game day, movie night, or wine storage. Sideload oversized two-car garage and large driveway with turn around area. This home is beautifully landscaped with a brick walkway leading you to the front door. Great location, close to schools, restaurants, and shopping. Conveniently located to I-83, ideal for the commuter in the family. This home is waiting for new owners, schedule your showing today as it will not last long. Sellers will pay a buyer’s agent.
This property is off market, which means it's not currently listed for sale or rent on Zillow. This may be different from what's available on other websites or public sources.


