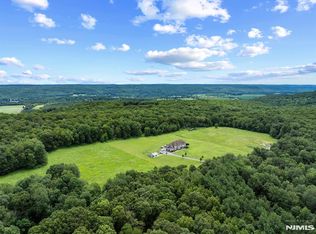Impressive custom Lindal Cedar home set on over 17 acres with breathtaking views of the valley and distant mountains. This home is truly an escape from the rest of the world. You will instantly feel the peace and quiet as you pass through your gate and drive up your gently rising driveway to this stunning home. The first floor boasts a custom kitchen, large living room with stone fireplace, views, along with 2 of the bedrooms. Upstairs is the master bedroom with luxurious master bath and a large loft sitting area and its own stone fireplace. The finished walkout basement boasts a rec room, family room and a potential 4th bedroom that would make for the perfect in-law suite. The home is heated and cooled with modern geothermal technology (no oil or gas bill).
This property is off market, which means it's not currently listed for sale or rent on Zillow. This may be different from what's available on other websites or public sources.
