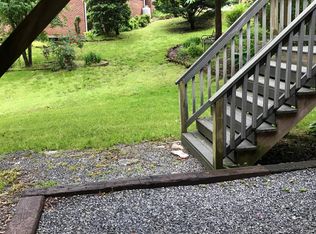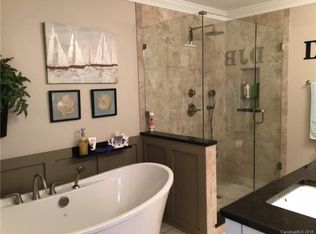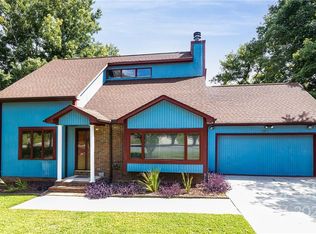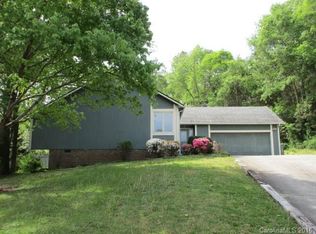Closed
$395,000
586 Mirawood Trl NE, Concord, NC 28025
4beds
2,599sqft
Single Family Residence
Built in 1978
0.18 Acres Lot
$394,800 Zestimate®
$152/sqft
$2,369 Estimated rent
Home value
$394,800
$359,000 - $430,000
$2,369/mo
Zestimate® history
Loading...
Owner options
Explore your selling options
What's special
******MULTIPLE OFFERS*******Income producing, No HOA, cul de sac lot, huge deck, screened patio, finished basement with separate entrance. Sump pump installed 2/24. Full kitchen, bedroom, bathroom, dining area and living room all in the basement. The main part of the home has new LVP on the stairs and entire 2nd floor. Freshly painted on the 2nd floor and painted the first floor(2023) Owners suite is very unique with a sitting area and sliding glass doors to the deck. No carpet in the home. Tile in the wet areas. Low maintenance trex decking. Beautifully landscaped yard. Short drive to downtown Concord which offers easy access to amenities, dining, and entertainment options. The basement is not permitted.
Zillow last checked: 8 hours ago
Listing updated: July 31, 2024 at 09:07pm
Listing Provided by:
Patricia McCoy-Lampe patlamperealtor@gmail.com,
Southern Homes of the Carolinas, Inc
Bought with:
Melissa Berens
Keller Williams South Park
Source: Canopy MLS as distributed by MLS GRID,MLS#: 4128859
Facts & features
Interior
Bedrooms & bathrooms
- Bedrooms: 4
- Bathrooms: 3
- Full bathrooms: 3
- Main level bedrooms: 1
Primary bedroom
- Features: Ceiling Fan(s), Walk-In Closet(s)
- Level: Main
Bedroom s
- Level: Upper
Bedroom s
- Level: Upper
Bedroom s
- Level: Basement
Bathroom full
- Level: Main
Bathroom full
- Level: Upper
Bathroom full
- Level: Basement
Other
- Level: Basement
Other
- Level: Basement
Dining area
- Level: Basement
Dining room
- Level: Main
Kitchen
- Level: Main
Laundry
- Level: Main
Living room
- Level: Main
Living room
- Level: Basement
Heating
- Heat Pump
Cooling
- Heat Pump
Appliances
- Included: Dishwasher, Electric Range, Electric Water Heater, Microwave, Refrigerator, Washer/Dryer
- Laundry: Main Level
Features
- Total Primary Heated Living Area: 1601
- Flooring: Tile, Vinyl
- Basement: Apartment,Exterior Entry,Finished,Interior Entry,Sump Pump
- Fireplace features: Living Room
Interior area
- Total structure area: 1,601
- Total interior livable area: 2,599 sqft
- Finished area above ground: 1,601
- Finished area below ground: 0
Property
Parking
- Total spaces: 2
- Parking features: Driveway, Attached Garage, Garage Door Opener, Garage Faces Front, Keypad Entry, Garage on Main Level
- Attached garage spaces: 2
- Has uncovered spaces: Yes
Features
- Levels: One and One Half
- Stories: 1
- Patio & porch: Deck, Screened
Lot
- Size: 0.18 Acres
Details
- Parcel number: 56217561100000
- Zoning: RM-2
- Special conditions: Standard
Construction
Type & style
- Home type: SingleFamily
- Property subtype: Single Family Residence
Materials
- Brick Partial, Wood
Condition
- New construction: No
- Year built: 1978
Utilities & green energy
- Sewer: Public Sewer
- Water: City
Community & neighborhood
Location
- Region: Concord
- Subdivision: Treetop
Other
Other facts
- Road surface type: Concrete, Gravel, Paved
Price history
| Date | Event | Price |
|---|---|---|
| 11/23/2024 | Listing removed | $1,050 |
Source: Zillow Rentals | ||
| 11/15/2024 | Listed for rent | $1,050-22.2% |
Source: Zillow Rentals | ||
| 10/29/2024 | Listing removed | $1,350$1/sqft |
Source: Zillow Rentals | ||
| 9/6/2024 | Price change | $1,350+23.9%$1/sqft |
Source: Zillow Rentals | ||
| 8/17/2024 | Listed for rent | $1,090 |
Source: Zillow Rentals | ||
Public tax history
| Year | Property taxes | Tax assessment |
|---|---|---|
| 2024 | $1,509 -37% | $303,080 +54.4% |
| 2023 | $2,395 | $196,290 |
| 2022 | $2,395 | $196,290 |
Find assessor info on the county website
Neighborhood: 28025
Nearby schools
GreatSchools rating
- 6/10Beverly Hills ElementaryGrades: K-5Distance: 0.6 mi
- 2/10Concord MiddleGrades: 6-8Distance: 2 mi
- 5/10Concord HighGrades: 9-12Distance: 0.4 mi
Get a cash offer in 3 minutes
Find out how much your home could sell for in as little as 3 minutes with a no-obligation cash offer.
Estimated market value
$394,800
Get a cash offer in 3 minutes
Find out how much your home could sell for in as little as 3 minutes with a no-obligation cash offer.
Estimated market value
$394,800



