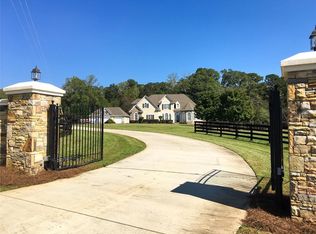Looking for a Place of Serenity in the Whitewater School District! Go Back to 1927 & Improvements in 1970 & then NOW....Only the 4th Owner of this Farm House. Feel welcomed on the Front Porch to View the Private Property, Enter into the Spacious Family Room with Fireplace and Built-In Bookshelves, Formal Dining Room with Built-In China Cabinet, Huge/Country Kitchen with Plenty of Room to Cook/Bake and Entertain Your Guests, Mud Room/Laundry/Storage, REAL Hardwood Flooring on the Main, Master on the Main, Guest Bedroom on the Main Share, Two Huge Bedrooms Upstairs with a Shared Full Bathroom Offering Tile Flooring*Linen Closet, Recreation/Bonus/5th Bedroom with Views of the Property, Storage Area Outside, In-Ground Chlorine Pool w/Patio Area, & Much More!
This property is off market, which means it's not currently listed for sale or rent on Zillow. This may be different from what's available on other websites or public sources.
