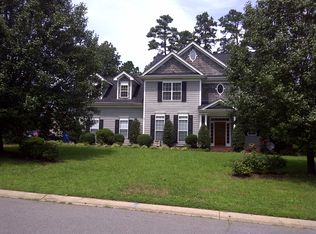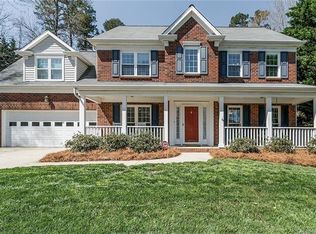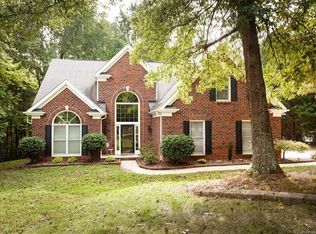Closed
$519,613
586 Highland Ridge Rd, Mooresville, NC 28115
5beds
2,722sqft
Single Family Residence
Built in 1995
0.36 Acres Lot
$535,300 Zestimate®
$191/sqft
$2,424 Estimated rent
Home value
$535,300
$498,000 - $578,000
$2,424/mo
Zestimate® history
Loading...
Owner options
Explore your selling options
What's special
New Price! Sellers offers Credit of $5,000 as Buyers Credit towards Closing! Custom Built 5 Bedroom Home is conveniently located to all of the Mooresville's vibrant Main Street attractions, Restaurants, Shopping and More.
This Home shines with new updates including New LVP Flooring and Carpet, New Composite Oversized Deck for entertaining. Open and Natural light throughout with new Lighting, and vaulted Ceilings. The Kitchen has fresh updates that include New Gas Stove and Stainless Refrigerator that conveys. Breakfast area and Formal Dining room for Celebration Meals! An Office for organization. Spacious Primary Bedroom on the Main level features a Walk in Closet, and an Updated, Divine Spa Like Bath! Updated Free standing Soaking Tub and Glass and Herringbone Tile designed Shower. Two Vanities. Upstairs, 4 Bedrooms with one as an Entertainment Room. 2025 Brand New Windows make this home carefree, and energy efficient. Home's exterior has been sealed, caulked and painted. Close to Davidson and Lake Norman.
Zillow last checked: 8 hours ago
Listing updated: October 23, 2025 at 01:02pm
Listing Provided by:
Ann Scott 704-663-3655,
Lake Norman Realty, Inc.,
Nick Scott,
Lake Norman Realty, Inc.
Bought with:
Alan Overcash
Overcash Real Estate LLC
Source: Canopy MLS as distributed by MLS GRID,MLS#: 4287647
Facts & features
Interior
Bedrooms & bathrooms
- Bedrooms: 5
- Bathrooms: 3
- Full bathrooms: 2
- 1/2 bathrooms: 1
- Main level bedrooms: 1
Primary bedroom
- Features: Ceiling Fan(s), En Suite Bathroom, Vaulted Ceiling(s), Walk-In Closet(s)
- Level: Main
Bedroom s
- Level: Upper
Bedroom s
- Level: Upper
Bathroom full
- Features: Garden Tub, Vaulted Ceiling(s)
- Level: Main
Bathroom half
- Level: Main
Bathroom full
- Level: Upper
Other
- Level: Upper
Breakfast
- Level: Main
Dining room
- Level: Main
Other
- Features: Ceiling Fan(s), Open Floorplan
- Level: Main
Kitchen
- Features: Open Floorplan
- Level: Main
Laundry
- Level: Main
Office
- Level: Main
Heating
- Forced Air
Cooling
- Central Air
Appliances
- Included: Dishwasher, Disposal, Gas Range, Gas Water Heater, Microwave, Plumbed For Ice Maker, Refrigerator, Refrigerator with Ice Maker
- Laundry: Electric Dryer Hookup, Laundry Room, Main Level, Washer Hookup
Features
- Flooring: Carpet, Tile, Vinyl
- Doors: Insulated Door(s), Sliding Doors
- Windows: Insulated Windows
- Basement: Other
- Attic: Pull Down Stairs
- Fireplace features: Gas Log, Great Room
Interior area
- Total structure area: 2,722
- Total interior livable area: 2,722 sqft
- Finished area above ground: 2,722
- Finished area below ground: 0
Property
Parking
- Total spaces: 2
- Parking features: Driveway, Attached Garage, Garage Faces Rear, Garage on Main Level
- Attached garage spaces: 2
- Has uncovered spaces: Yes
- Details: Extra Parking Space pad with Driveway in additional to Two Car Garage
Features
- Levels: Two
- Stories: 2
- Patio & porch: Deck, Front Porch
- Fencing: Back Yard,Fenced,Partial,Privacy
Lot
- Size: 0.36 Acres
- Features: Corner Lot
Details
- Parcel number: 4665483478.000
- Zoning: RLI
- Special conditions: Standard
Construction
Type & style
- Home type: SingleFamily
- Architectural style: Transitional
- Property subtype: Single Family Residence
Materials
- Synthetic Stucco
- Foundation: Slab
Condition
- New construction: No
- Year built: 1995
Utilities & green energy
- Sewer: Public Sewer
- Water: City
- Utilities for property: Cable Connected, Underground Power Lines, Underground Utilities
Community & neighborhood
Security
- Security features: Carbon Monoxide Detector(s), Security System, Smoke Detector(s)
Community
- Community features: Pond
Location
- Region: Mooresville
- Subdivision: Franklin Grove
HOA & financial
HOA
- Has HOA: Yes
- HOA fee: $262 annually
- Association name: Sentry Management, Inc.
- Association phone: 704-892-1660
Other
Other facts
- Listing terms: Cash,Conventional,FHA,VA Loan
- Road surface type: Concrete, Paved
Price history
| Date | Event | Price |
|---|---|---|
| 10/23/2025 | Sold | $519,613-4.6%$191/sqft |
Source: | ||
| 10/23/2025 | Pending sale | $544,500$200/sqft |
Source: | ||
| 9/8/2025 | Price change | $544,500-0.9%$200/sqft |
Source: | ||
| 8/17/2025 | Price change | $549,500-3.4%$202/sqft |
Source: | ||
| 8/1/2025 | Listed for sale | $569,000+114.7%$209/sqft |
Source: | ||
Public tax history
| Year | Property taxes | Tax assessment |
|---|---|---|
| 2025 | $6,068 +1% | $509,730 |
| 2024 | $6,008 +0.4% | $509,730 |
| 2023 | $5,984 +61.5% | $509,730 +88.3% |
Find assessor info on the county website
Neighborhood: 28115
Nearby schools
GreatSchools rating
- NARocky River ElementaryGrades: PK-3Distance: 1 mi
- 9/10Mooresville MiddleGrades: 7-8Distance: 0.9 mi
- 8/10Mooresville Senior HighGrades: 9-12Distance: 2.2 mi
Schools provided by the listing agent
- Elementary: Coddle Creek
- Middle: Mooresville
- High: Mooresville
Source: Canopy MLS as distributed by MLS GRID. This data may not be complete. We recommend contacting the local school district to confirm school assignments for this home.
Get a cash offer in 3 minutes
Find out how much your home could sell for in as little as 3 minutes with a no-obligation cash offer.
Estimated market value$535,300
Get a cash offer in 3 minutes
Find out how much your home could sell for in as little as 3 minutes with a no-obligation cash offer.
Estimated market value
$535,300


