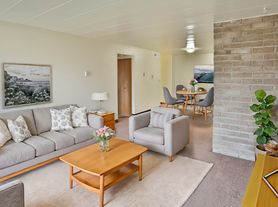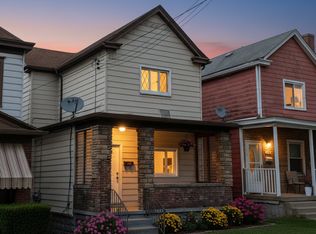Not eligible for Section 8.
Available now!
Description: This charming 3-bedroom, 2-bathroom home is located in Wilkins Township and has been recently updated with new bathrooms, an upgraded kitchen, fresh flooring, and new paint throughout. The kitchen features stainless steel appliances, and the home offers central A/C, washer/dryer hookups, and street parking. Enjoy the spacious backyard with a large deck, perfect for relaxing or entertaining.
Lease term: Lease will end 4/30/2027 (with potential for renewal).
Utilities & tenant responsibilities: Tenant pays for water, sewer, gas, electric and trash. Tenant is responsible for lawn/shrubbery care, and snow/ice removal. No smoking. Renter's insurance is required.
Pets: Sorry, no pets.
Tenant qualifications: Applicants' combined monthly income must be at least 3x monthly rent (unemployment income not considered). We check credit (minimum score 600), criminal background, rental/eviction history, and references. There is a $55 application fee per adult tenant (and cosigner, if applicable). All adult tenants (and cosigners) must apply separately, so that we can screen everyone individually.
Located in Wilkins Township near Turtle Creek, East Pittsburgh, Chalfant, Monroeville, Murraysville, Braddock, Forest Hills. Quick commute to Shadyside, Oakland, all of the East End, and Downtown Pittsburgh.
Central A/C
New Flooring
Tenant Pays Electric Gas Water & Sewer
Tenant Pays Trash
Updated Bathroom
Updated Kitchen
House for rent
$1,195/mo
586 Highland Ave, Turtle Creek, PA 15145
3beds
768sqft
Price may not include required fees and charges.
Single family residence
Available now
No pets
-- A/C
-- Laundry
On street parking
-- Heating
What's special
Large deckSpacious backyardFresh flooringUpgraded kitchenStainless steel appliances
- 12 days |
- -- |
- -- |
Travel times
Zillow can help you save for your dream home
With a 6% savings match, a first-time homebuyer savings account is designed to help you reach your down payment goals faster.
Offer exclusive to Foyer+; Terms apply. Details on landing page.
Facts & features
Interior
Bedrooms & bathrooms
- Bedrooms: 3
- Bathrooms: 2
- Full bathrooms: 2
Interior area
- Total interior livable area: 768 sqft
Property
Parking
- Parking features: On Street
- Details: Contact manager
Features
- Exterior features: Electricity not included in rent, Garbage not included in rent, Gas not included in rent, No cats, Sewage not included in rent, Stainless steel appliances, Water not included in rent
Details
- Parcel number: 0454P00348000000
Construction
Type & style
- Home type: SingleFamily
- Property subtype: Single Family Residence
Community & HOA
Location
- Region: Turtle Creek
Financial & listing details
- Lease term: Contact For Details
Price history
| Date | Event | Price |
|---|---|---|
| 10/16/2025 | Price change | $1,195-7.7%$2/sqft |
Source: Zillow Rentals | ||
| 9/9/2025 | Listed for rent | $1,295-16.5%$2/sqft |
Source: Zillow Rentals | ||
| 7/9/2025 | Listing removed | $1,550$2/sqft |
Source: Zillow Rentals | ||
| 6/17/2025 | Listed for rent | $1,550$2/sqft |
Source: Zillow Rentals | ||
| 2/5/2025 | Listing removed | $1,550$2/sqft |
Source: Zillow Rentals | ||

