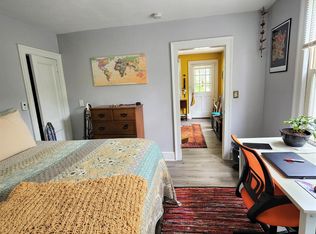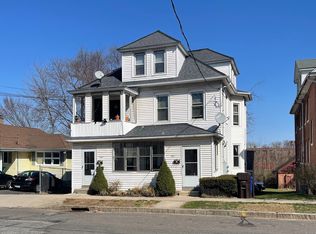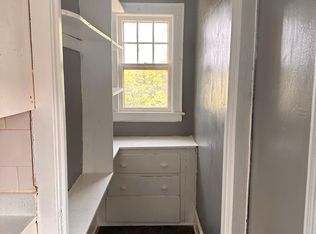Lovely ranch located close to shopping and restaurants on Main Street. Modern eat-in-kitchen, formal dining room, Living room, 2 bedrooms and full bath on Main level. Third bedroom (with glass door closet) on lower level. Rec/ room/Playroom on lower level with walk-out to nice private backyard. Workshop in furnace room along with laundry. Al;so stainless steel sink in rec room with one wall of counter. Lots of storage. Walk-up attic for future expansion. Ideal for studio or office. Hardwood floors. City utilities. Sidewalk for walking and enjoying the outdoors. Open front porch to sit and enjoy the cool breezes of the seasons. Short sale in progress, all that is needed is an offer. Working with Sean Wilder on this short sale. Patio outside of walk-out basement. Come and see if this home will work for you. A little elbow grease and paint can make this a real charmer. Walk to schools and shopping along with easy access to highways. Property Sold "AS Is"
This property is off market, which means it's not currently listed for sale or rent on Zillow. This may be different from what's available on other websites or public sources.



