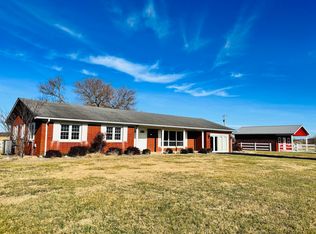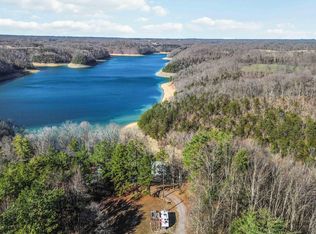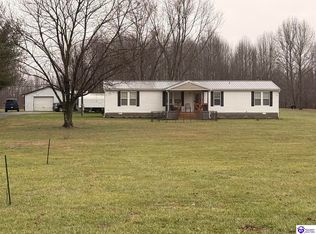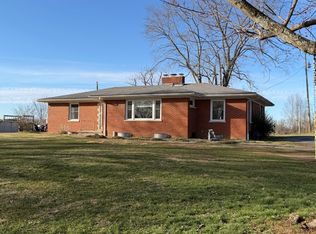You really can have it all! This large one-story house has been meticulously maintained and has the best of all worlds. Idyllic farm-like setting on a quiet street but only minutes from the Cumberland Parkway, multiple boat ramps, or town. With over 2100 sf of finished space, this property has all the space you need for a large or growing family! It also boasts a large .7 ac yard to give you tons of room for outdoor activities, a cozy fire pit for those chilly fall evenings, a front porch with a swing and a large back deck for all the gatherings. Family, lake friends, or neighborhood cookouts. Take your pick! Step inside the front door of this home into a huge light-filled living room with a propane fireplace. To the left you will find 3 generous bedrooms and 2 full bathrooms, which have been tastefully updated. The primary bedroom has TWO closets and the primary bath has a large linen closet as well as a large double vanity. On the back of the house is the laundry room, a half bath, and the kitchen/dining area, with updated cabinets and all the appliances. To the right of the kitchen is another massive room that could be literally anything. 4th bedroom, office, man cave, kid hangout, media room, game room or whatever you want! The possibilities are endless!! There are also stairs off the kitchen to the full, unfinished basement that gives you even more room to spread out--either use it for storage or finish it out to make even more space to entertain family or friends. The yard is large and level. The hot water heater and roof are newer, inviting stress free living for years to come. A property like this doesn't come along often! Call for your showing appointment today! Seller may be willing to negotiate leaving some furniture with the property.
For sale
$339,900
586 Harristown Rd, Russell Springs, KY 42642
4beds
2,106sqft
Est.:
Single Family Residence
Built in ----
0.7 Acres Lot
$-- Zestimate®
$161/sqft
$-- HOA
What's special
Propane fireplaceCozy fire pitIdyllic farm-like settingLarge one-story houseLaundry roomQuiet street
- 48 days |
- 299 |
- 7 |
Zillow last checked: 8 hours ago
Listing updated: February 14, 2026 at 11:33pm
Listed by:
Kim Arehart 270-585-7355,
Weichert Realtors Ford Brothers, Inc.
Source: Imagine MLS,MLS#: 26000563
Tour with a local agent
Facts & features
Interior
Bedrooms & bathrooms
- Bedrooms: 4
- Bathrooms: 3
- Full bathrooms: 2
- 1/2 bathrooms: 1
Primary bedroom
- Level: First
Kitchen
- Level: First
Heating
- Electric, Forced Air, Heat Pump
Cooling
- Central Air, Ceiling Fan(s), Electric, Heat Pump
Appliances
- Included: Dishwasher, Microwave, Refrigerator, Range
- Laundry: Electric Dryer Hookup, Main Level, Washer Hookup
Features
- Eat-in Kitchen, Master Downstairs, Walk-In Closet(s), Ceiling Fan(s), Soaking Tub
- Flooring: Carpet, Hardwood, Tile
- Doors: Storm Door(s)
- Windows: Storm Window(s), Window Treatments
- Basement: Full,Walk-Up Access
- Number of fireplaces: 1
- Fireplace features: Living Room, Masonry, Propane
Interior area
- Total structure area: 2,106
- Total interior livable area: 2,106 sqft
- Finished area above ground: 2,106
- Finished area below ground: 0
Property
Parking
- Total spaces: 2
- Parking features: Attached Garage, Driveway, Garage Faces Front
- Garage spaces: 2
- Has uncovered spaces: Yes
Features
- Levels: One
- Exterior features: Fire Pit
- Fencing: None
Lot
- Size: 0.7 Acres
- Features: Landscaped, Few Trees
Details
- Parcel number: 0690000044.01
- Other equipment: Dehumidifier
- Horses can be raised: Yes
Construction
Type & style
- Home type: SingleFamily
- Architectural style: Ranch
- Property subtype: Single Family Residence
Materials
- Brick Veneer, Vinyl Siding
- Foundation: Block
- Roof: Composition,Shingle
Utilities & green energy
- Sewer: Septic Tank
- Water: Public
- Utilities for property: Electricity Connected, Phone Available, Underground Utilities, Water Connected
Community & HOA
Community
- Subdivision: Rural
HOA
- Has HOA: No
Location
- Region: Russell Springs
Financial & listing details
- Price per square foot: $161/sqft
- Tax assessed value: $105,000
- Annual tax amount: $1,017
- Date on market: 1/9/2026
Estimated market value
Not available
Estimated sales range
Not available
$2,059/mo
Price history
Price history
| Date | Event | Price |
|---|---|---|
| 1/9/2026 | Listed for sale | $339,900-2.6%$161/sqft |
Source: | ||
| 9/27/2025 | Listing removed | $349,000$166/sqft |
Source: | ||
| 4/4/2025 | Listed for sale | $349,000$166/sqft |
Source: | ||
Public tax history
Public tax history
| Year | Property taxes | Tax assessment |
|---|---|---|
| 2023 | $1,017 +23% | $105,000 +23.5% |
| 2022 | $827 -1.4% | $85,000 |
| 2021 | $839 -1.2% | $85,000 |
| 2020 | $849 +0.1% | $85,000 |
| 2019 | $848 +0.6% | $85,000 |
| 2018 | $843 | $85,000 |
| 2017 | -- | $85,000 |
| 2016 | -- | $85,000 |
| 2015 | -- | $85,000 |
| 2013 | -- | $85,000 |
| 2012 | -- | $85,000 |
Find assessor info on the county website
BuyAbility℠ payment
Est. payment
$1,759/mo
Principal & interest
$1592
Property taxes
$167
Climate risks
Neighborhood: 42642
Nearby schools
GreatSchools rating
- 6/10Salem Elementary SchoolGrades: PK-5Distance: 2.3 mi
- 7/10Russell County Middle SchoolGrades: 6-8Distance: 6.6 mi
- 6/10Russell County High SchoolGrades: 9-12Distance: 6.5 mi
Schools provided by the listing agent
- Elementary: Salem
- Middle: Russell Co
- High: Russell Co
Source: Imagine MLS. This data may not be complete. We recommend contacting the local school district to confirm school assignments for this home.





