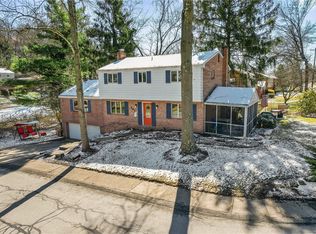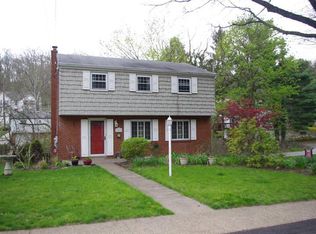Don't miss your chance to own this lovely 2 story home on a wonderful sidewalk street in Forest Hills - A Tree City USA! Main level has a circular flow throughout, offering a 20x11 living room, 18x11 family room with vaulted ceiling and skylight, open concept kitchen/dining room, and a half bath. A 15x12 deck is accessed from the family room and overlooks a partially wooded back yard. Upper level has a master bedroom with a generous sized walk in closet, 2 additional bedrooms and a full bath. Lower level has a 13x10 finished game room adjacent to the 20x13 laundry room. Pittsburgh Potty under basement steps could be closed in for a fully private half bath. Gently sloped driveway leads to a one car integral garage. Plenty of space for additional off-street parking. Just a few steps to Koch Park which offers a playground, ball field, pickleball/basketball court. Short distance to the community pool, Forest Hills Park, and the bus line. Short drive to local highways and the PA turnpike.
This property is off market, which means it's not currently listed for sale or rent on Zillow. This may be different from what's available on other websites or public sources.

