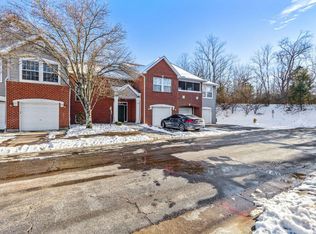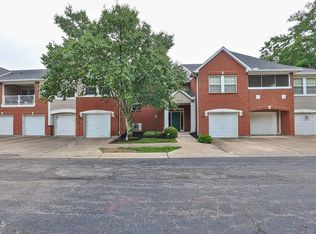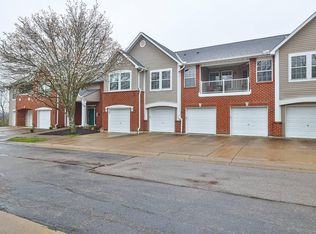Sold for $190,000
$190,000
586 Fawn Run Dr, Cold Spring, KY 41076
2beds
--sqft
Condominium, Residential
Built in 2000
-- sqft lot
$194,900 Zestimate®
$--/sqft
$1,826 Estimated rent
Home value
$194,900
$164,000 - $232,000
$1,826/mo
Zestimate® history
Loading...
Owner options
Explore your selling options
What's special
Spacious 2 bed 2 full bath with open floor plan and walkout to private patio. Primary has attached bath with dual vanity and walk-in closet. The second bedroom attaches to the second full bath. LVP flooring throughout the living area, dining room, kitchen and laundry room. New carpet installed in bedrooms Sept of 24. Large in-unit storage area. Furnace/AC/Water Heater all from 2020. Kitchen features all SS appliances. Ground level unit. One car garage is attached to the building. All appliances stay.
Zillow last checked: 8 hours ago
Listing updated: December 26, 2024 at 10:16pm
Listed by:
Steven Booth 248-408-7021,
Sibcy Cline, REALTORS-CC
Bought with:
The Cindy Shetterly Team, 220012
Keller Williams Realty Services
Source: NKMLS,MLS#: 627014
Facts & features
Interior
Bedrooms & bathrooms
- Bedrooms: 2
- Bathrooms: 2
- Full bathrooms: 2
Primary bedroom
- Description: WW Carpet, Ceiling Fan, Bath
- Features: See Remarks
- Level: First
- Area: 154
- Dimensions: 14 x 11
Bedroom 2
- Description: WW Carpet, Closet/Fan
- Features: See Remarks
- Level: First
- Area: 140
- Dimensions: 14 x 10
Bathroom 2
- Description: LVP, Shower/Tub Combo
- Features: See Remarks
- Level: First
- Area: 36
- Dimensions: 9 x 4
Dining room
- Description: LVP, Chandelier, Walk-Out
- Features: See Remarks
- Level: First
- Area: 100
- Dimensions: 10 x 10
Entry
- Description: LVP, Closed
- Features: See Remarks
- Level: First
- Area: 63
- Dimensions: 9 x 7
Family room
- Description: LVP
- Features: See Remarks
- Level: First
- Area: 228
- Dimensions: 19 x 12
Kitchen
- Description: LVP, SS Appliances
- Features: See Remarks
- Level: First
- Area: 108
- Dimensions: 12 x 9
Laundry
- Description: LVP
- Features: See Remarks
- Level: First
- Area: 20
- Dimensions: 5 x 4
Primary bath
- Description: Tile, Shower, Double Vanity, Walk-In
- Features: See Remarks
- Level: First
- Area: 36
- Dimensions: 9 x 4
Heating
- Forced Air, Electric
Cooling
- Central Air
Appliances
- Included: Stainless Steel Appliance(s), Electric Oven, Electric Range, Dishwasher, Disposal, Dryer, Microwave, Refrigerator, Washer
- Laundry: Electric Dryer Hookup, Laundry Room, Main Level
Features
- Laminate Counters, Walk-In Closet(s), Storage, Open Floorplan, Entrance Foyer, Eat-in Kitchen, Double Vanity, Crown Molding, Ceiling Fan(s)
- Doors: Multi Panel Doors
- Windows: Vinyl Clad Window(s)
Property
Parking
- Total spaces: 1
- Parking features: Driveway, Garage, Garage Faces Front, Off Street
- Garage spaces: 1
- Has uncovered spaces: Yes
Features
- Levels: One
- Stories: 1
- Patio & porch: Patio
- Has view: Yes
- View description: Neighborhood
Lot
- Features: Level
Details
- Parcel number: 9999918790.10
- Zoning description: Residential
Construction
Type & style
- Home type: Condo
- Architectural style: Traditional
- Property subtype: Condominium, Residential
- Attached to another structure: Yes
Materials
- Brick, Vinyl Siding
- Foundation: Slab
- Roof: Shingle
Condition
- Existing Structure
- New construction: No
- Year built: 2000
Utilities & green energy
- Sewer: Public Sewer
- Water: Public
Community & neighborhood
Location
- Region: Cold Spring
HOA & financial
HOA
- Has HOA: Yes
- HOA fee: $275 monthly
- Amenities included: Parking, Landscaping, Pool, Clubhouse
- Services included: Association Fees, Maintenance Grounds, Maintenance Structure, Management, Sewer, Snow Removal, Trash, Water
Other
Other facts
- Road surface type: Paved
Price history
| Date | Event | Price |
|---|---|---|
| 11/26/2024 | Sold | $190,000-7.3% |
Source: | ||
| 10/31/2024 | Pending sale | $205,000 |
Source: | ||
| 10/3/2024 | Listed for sale | $205,000+36.8% |
Source: | ||
| 7/7/2021 | Sold | $149,900+26% |
Source: Public Record Report a problem | ||
| 8/26/2019 | Sold | $119,000 |
Source: Public Record Report a problem | ||
Public tax history
| Year | Property taxes | Tax assessment |
|---|---|---|
| 2022 | $1,874 +91% | $149,900 +26% |
| 2021 | $981 +22.1% | $119,000 +16.8% |
| 2018 | $804 -8% | $101,900 |
Find assessor info on the county website
Neighborhood: 41076
Nearby schools
GreatSchools rating
- 8/10Donald E. Cline Elementary SchoolGrades: PK-5Distance: 1.2 mi
- 5/10Campbell County Middle SchoolGrades: 6-8Distance: 5 mi
- 9/10Campbell County High SchoolGrades: 9-12Distance: 7.9 mi
Schools provided by the listing agent
- Elementary: Donald E.Cline Elem
- Middle: Campbell County Middle School
- High: Campbell County High
Source: NKMLS. This data may not be complete. We recommend contacting the local school district to confirm school assignments for this home.

Get pre-qualified for a loan
At Zillow Home Loans, we can pre-qualify you in as little as 5 minutes with no impact to your credit score.An equal housing lender. NMLS #10287.


