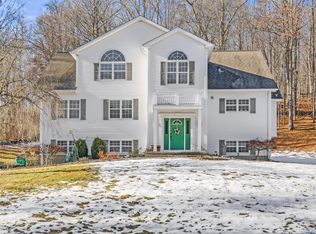TUCKED AWAY, but close to Everything! PEACEFUL, PRIVATE & SPACIOUS...3100+ SF Contemporary Flair Colonial on 1.41 Acres. Bright and Open Flowing Floor Plan with 2 Story Entry. HUGE Great Room on Main Level with Custom Built In and Soaring Ceilings, Inviting Eat-In Kitchen with Maple Cabinets, Stainless Steel Appliances & Breakfast Bar. Family Room with FPL & Spacious Formal LR with Cherry HW Floors. Grand Formal DR with HW Oak Floors under Carpet. Master Bedroom with High Ceilings, Walk-In Closet & Private Bath. 3 Additional NICE size Bedrooms & Bath w/Skylight. Windows Galore, Recessed Lighting, Brand NEW Carpet, the WHOLE house was FRESHLY Painted, C/A, 5 Heating Zones, Newer Septic Fields, Separate Side Entrance with Mudroom, Unfinished Walk-Out Basement, HUGE Deck, Front Porch, 2 Car Garage, Slate Walkway with Belgium Blocks, Mature Landscaping with lots of Flowering Plants + so much more! Close to TSP, I84, Metro North, Shopping & Restaurants.
This property is off market, which means it's not currently listed for sale or rent on Zillow. This may be different from what's available on other websites or public sources.
