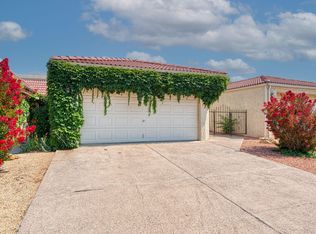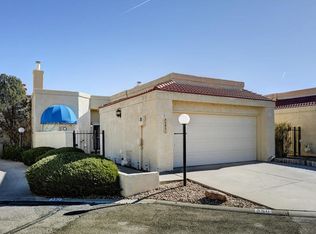Sold on 08/12/25
Price Unknown
586 Eastlake Dr SE, Rio Rancho, NM 87124
3beds
2,052sqft
Townhouse
Built in 1990
3,484.8 Square Feet Lot
$321,700 Zestimate®
$--/sqft
$2,209 Estimated rent
Home value
$321,700
$293,000 - $354,000
$2,209/mo
Zestimate® history
Loading...
Owner options
Explore your selling options
What's special
Light and bright end unit in the desirable Islands community. Very well maintained home with lots of windows and skylights in this open floorplan. New appliances and countertops. Lovely flower garden in the back and front courtyards. Covered patio looks onto open space for tons of privacy.Electric blinds on the large windows, Italian marble fireplace, Large rooms. 2 bedrooms plus a bonus room with a closet. Master bath has a 2 sink vanity and a walk-in tub. Come home to your maintenance free surroundings
Zillow last checked: 8 hours ago
Listing updated: August 12, 2025 at 09:16am
Listed by:
Jenny Klingler 505-573-0005,
Realty One of New Mexico
Bought with:
Jenny Klingler, REC20220826
Realty One of New Mexico
Source: SWMLS,MLS#: 1082737
Facts & features
Interior
Bedrooms & bathrooms
- Bedrooms: 3
- Bathrooms: 2
- Full bathrooms: 1
- 3/4 bathrooms: 1
Primary bedroom
- Level: Main
- Area: 196
- Dimensions: 14 x 14
Kitchen
- Level: Main
- Area: 130
- Dimensions: 13 x 10
Living room
- Level: Main
- Area: 368
- Dimensions: 23 x 16
Heating
- Central, Forced Air
Cooling
- Refrigerated
Appliances
- Included: Convection Oven, Dishwasher, Free-Standing Electric Range, Disposal, Microwave, Refrigerator
- Laundry: Washer Hookup, Electric Dryer Hookup, Gas Dryer Hookup
Features
- Breakfast Bar, Breakfast Area, Bathtub, Ceiling Fan(s), Cathedral Ceiling(s), Dual Sinks, Great Room, Home Office, Main Level Primary, Pantry, Skylights, Soaking Tub, Separate Shower, Tub Shower, Walk-In Closet(s)
- Flooring: Carpet, Laminate, Tile
- Windows: Insulated Windows, Triple Pane Windows, Skylight(s)
- Has basement: No
- Number of fireplaces: 1
- Fireplace features: Custom, Glass Doors, Gas Log
Interior area
- Total structure area: 2,052
- Total interior livable area: 2,052 sqft
Property
Parking
- Total spaces: 2
- Parking features: Detached, Finished Garage, Garage
- Garage spaces: 2
Features
- Levels: One
- Stories: 1
- Patio & porch: Covered, Patio
- Exterior features: Courtyard, Privacy Wall, Private Yard, Sprinkler/Irrigation
- Fencing: Gate,Wall
Lot
- Size: 3,484 sqft
- Features: Landscaped, Sprinklers Automatic
Details
- Parcel number: R114833
- Zoning description: S-U
Construction
Type & style
- Home type: Townhouse
- Architectural style: Mediterranean
- Property subtype: Townhouse
- Attached to another structure: Yes
Materials
- Frame, Stucco
- Foundation: Slab
- Roof: Tile
Condition
- Resale
- New construction: No
- Year built: 1990
Details
- Builder name: Lemaster
Utilities & green energy
- Sewer: Public Sewer
- Water: Public
- Utilities for property: Electricity Connected, Natural Gas Connected, Sewer Connected, Water Connected
Green energy
- Energy generation: None
- Water conservation: Water-Smart Landscaping
Community & neighborhood
Security
- Security features: Security Gate, Smoke Detector(s)
Community
- Community features: Gated
Senior living
- Senior community: Yes
Location
- Region: Rio Rancho
- Subdivision: The Islands
HOA & financial
HOA
- Has HOA: Yes
- HOA fee: $225 monthly
- Services included: Common Areas, Road Maintenance, Utilities
Other
Other facts
- Listing terms: Cash,Conventional,FHA,VA Loan
- Road surface type: Paved
Price history
| Date | Event | Price |
|---|---|---|
| 8/12/2025 | Sold | -- |
Source: | ||
| 7/9/2025 | Pending sale | $350,000$171/sqft |
Source: | ||
| 4/25/2025 | Listed for sale | $350,000$171/sqft |
Source: | ||
| 11/3/2016 | Sold | -- |
Source: | ||
Public tax history
| Year | Property taxes | Tax assessment |
|---|---|---|
| 2025 | $2,640 -0.2% | $77,660 +3% |
| 2024 | $2,645 +2.7% | $75,398 +3% |
| 2023 | $2,575 +2% | $73,202 +3% |
Find assessor info on the county website
Neighborhood: 87124
Nearby schools
GreatSchools rating
- 5/10Rio Rancho Elementary SchoolGrades: K-5Distance: 0.8 mi
- 7/10Rio Rancho Middle SchoolGrades: 6-8Distance: 2.4 mi
- 7/10Rio Rancho High SchoolGrades: 9-12Distance: 1.1 mi
Get a cash offer in 3 minutes
Find out how much your home could sell for in as little as 3 minutes with a no-obligation cash offer.
Estimated market value
$321,700
Get a cash offer in 3 minutes
Find out how much your home could sell for in as little as 3 minutes with a no-obligation cash offer.
Estimated market value
$321,700


