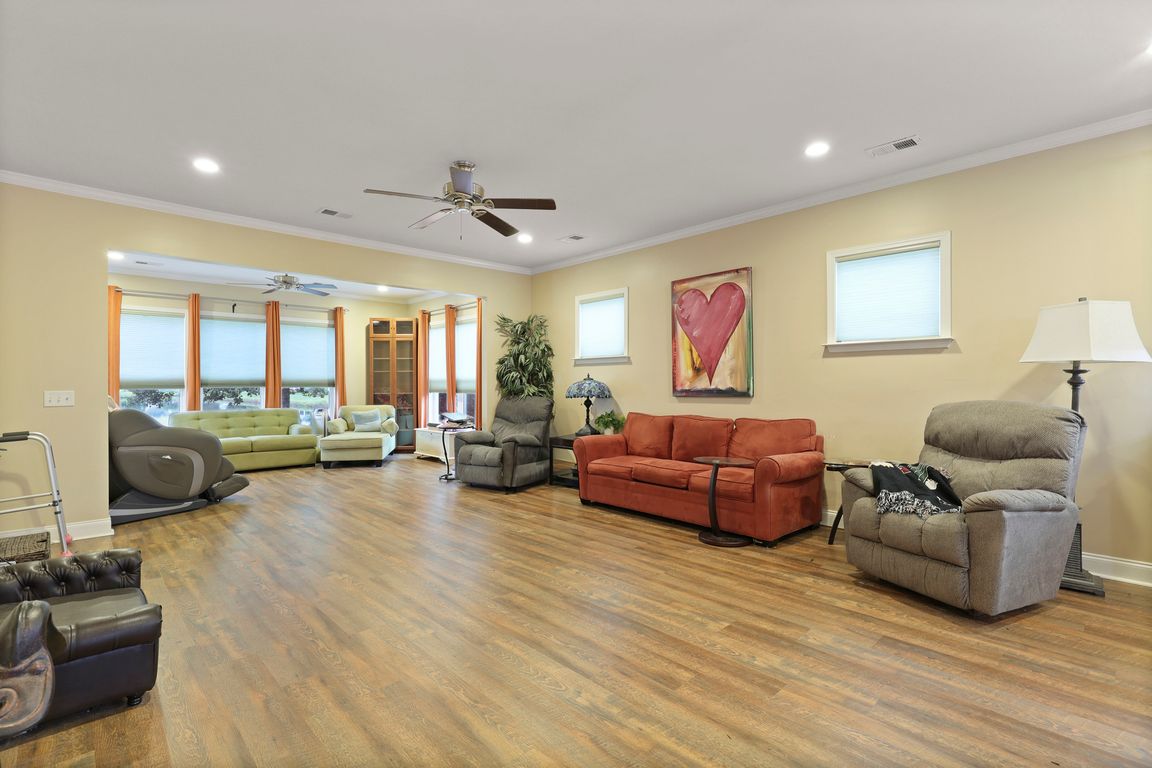
ActivePrice cut: $25K (8/14)
$450,000
3beds
2,340sqft
586 Eastern Isle Ave, Summerville, SC 29486
3beds
2,340sqft
Single family residence
Built in 2015
8,712 sqft
2 Garage spaces
$192 price/sqft
What's special
Pond viewsPrivate lotBrand-new windowsSpacious roomsStainless steel appliancesOpen-concept layoutSoaring ceilings
Welcome to 586 Eastern Isle Avenue, a beautifully upgraded 3-bedroom, 2-bath home in the sought-after 55+ community of Del Webb at Cane Bay Plantation. Set on a uniquely private lot with no immediate neighbors to the left or right, this home offers rare tranquility and pond views that truly set it ...
- 87 days |
- 234 |
- 5 |
Likely to sell faster than
Source: CTMLS,MLS#: 25020272
Travel times
Living Room
Kitchen
Dining Room
Zillow last checked: 7 hours ago
Listing updated: September 17, 2025 at 11:41am
Listed by:
Maven Realty
Source: CTMLS,MLS#: 25020272
Facts & features
Interior
Bedrooms & bathrooms
- Bedrooms: 3
- Bathrooms: 2
- Full bathrooms: 2
Rooms
- Room types: Family Room, Great Room, Office, Dining Room, Sun Room, Family, Foyer, Great, Laundry, Pantry, Separate Dining, Sun
Heating
- Natural Gas
Cooling
- Central Air
Appliances
- Laundry: Electric Dryer Hookup, Washer Hookup, Laundry Room
Features
- Ceiling - Smooth, Tray Ceiling(s), High Ceilings, Kitchen Island, Walk-In Closet(s), Wet Bar, Ceiling Fan(s), Entrance Foyer, Pantry
- Flooring: Ceramic Tile, Luxury Vinyl
- Has fireplace: No
Interior area
- Total structure area: 2,340
- Total interior livable area: 2,340 sqft
Video & virtual tour
Property
Parking
- Total spaces: 2
- Parking features: Garage, Garage Door Opener
- Garage spaces: 2
Accessibility
- Accessibility features: Handicapped Equipped
Features
- Levels: One
- Stories: 1
- Patio & porch: Patio, Covered
- Exterior features: Rain Gutters
- Waterfront features: Pond
Lot
- Size: 8,712 Square Feet
- Features: 0 - .5 Acre
Details
- Parcel number: 1950402134
- Special conditions: 55+ Community
Construction
Type & style
- Home type: SingleFamily
- Architectural style: Traditional
- Property subtype: Single Family Residence
Materials
- Vinyl Siding
- Foundation: Slab
- Roof: Asphalt
Condition
- New construction: No
- Year built: 2015
Utilities & green energy
- Sewer: Public Sewer
- Water: Public
- Utilities for property: BCW & SA, Berkeley Elect Co-Op, Dominion Energy
Community & HOA
Community
- Features: Clubhouse, Dog Park, Fitness Center, Gated, Golf, Lawn Maint Incl, Park, Pool, Tennis Court(s), Walk/Jog Trails
- Security: Security System
- Senior community: Yes
- Subdivision: Cane Bay Plantation
Location
- Region: Summerville
Financial & listing details
- Price per square foot: $192/sqft
- Tax assessed value: $567,300
- Annual tax amount: $319
- Date on market: 7/23/2025
- Listing terms: Cash,Conventional,FHA,Other,VA Loan