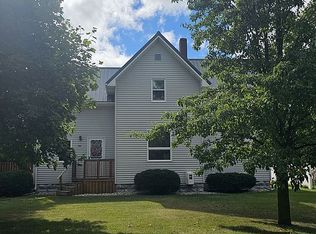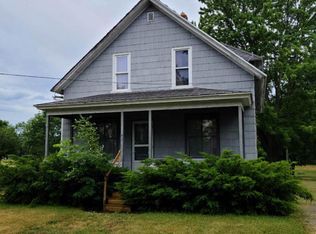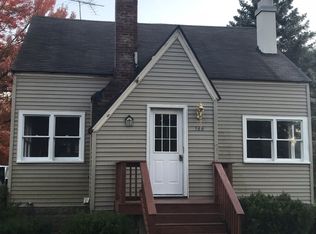Sold for $155,500
$155,500
586 E Sebewaing St, Sebewaing, MI 48759
4beds
1,500sqft
Single Family Residence
Built in 1910
0.38 Acres Lot
$159,800 Zestimate®
$104/sqft
$1,427 Estimated rent
Home value
$159,800
Estimated sales range
Not available
$1,427/mo
Zestimate® history
Loading...
Owner options
Explore your selling options
What's special
This 1, 500 sq foot, 4 bedroom, 1.5 bath home sits on a double lot and has a 24'x32 pole barn and 18'x28 block building. The main floor of the home features an open concept. The kitchen has an eat-at peninsula that opens up to the dining room with deck access and flex space. The flex space can be used as a den, larger dining room, playroom, etc. The cozy living room is located just off the flex space. There is a also a full first floor bathroom that was recently remodeled as well as a primary suite with a half bath. The upstairs has 3 full bedrooms as well as a storage space that could easily be converted into another bathroom (above the existing bathroom). The home has received many updates including: the steel roof in 2009, the sump pump and water heater were both new in 2020, the block house roof was replaced in 2018, the vinyl fence was added in 2022, the refrigerator was new in 2021, and washer in 2019. The home is move in ready and has immediate occupancy.
Zillow last checked: 8 hours ago
Listing updated: March 15, 2025 at 09:46am
Listed by:
Becky L Wark 989-233-9521,
JPAR - Great Lakes Bay Region
Bought with:
, 6501302580
JPAR - Great Lakes Bay Region
Source: MiRealSource,MLS#: 50163832 Originating MLS: Saginaw Board of REALTORS
Originating MLS: Saginaw Board of REALTORS
Facts & features
Interior
Bedrooms & bathrooms
- Bedrooms: 4
- Bathrooms: 2
- Full bathrooms: 1
- 1/2 bathrooms: 1
Bedroom 1
- Features: Laminate
- Level: First
- Area: 130
- Dimensions: 10 x 13
Bedroom 2
- Features: Carpet
- Level: Second
- Area: 169
- Dimensions: 13 x 13
Bedroom 3
- Features: Carpet
- Level: Second
- Area: 108
- Dimensions: 12 x 9
Bedroom 4
- Features: Carpet
- Level: Second
- Area: 130
- Dimensions: 13 x 10
Bathroom 1
- Level: First
Dining room
- Level: First
- Area: 108
- Dimensions: 12 x 9
Family room
- Level: First
- Area: 169
- Dimensions: 13 x 13
Kitchen
- Level: First
- Area: 100
- Dimensions: 10 x 10
Living room
- Level: First
- Area: 156
- Dimensions: 12 x 13
Heating
- Forced Air, Natural Gas
Features
- Flooring: Laminate, Carpet
- Basement: Michigan Basement
- Has fireplace: No
Interior area
- Total structure area: 1,500
- Total interior livable area: 1,500 sqft
- Finished area above ground: 1,500
- Finished area below ground: 0
Property
Parking
- Total spaces: 2
- Parking features: Detached
- Garage spaces: 2
Features
- Levels: Two
- Stories: 2
- Frontage type: Road
- Frontage length: 92
Lot
- Size: 0.38 Acres
Details
- Parcel number: 323900875400
- Special conditions: Private
Construction
Type & style
- Home type: SingleFamily
- Architectural style: Traditional
- Property subtype: Single Family Residence
Materials
- Vinyl Siding
Condition
- Year built: 1910
Utilities & green energy
- Sewer: Public Sanitary
- Water: Public
Community & neighborhood
Location
- Region: Sebewaing
- Subdivision: N/A
Other
Other facts
- Listing agreement: Exclusive Right To Sell
- Listing terms: Cash,Conventional
Price history
| Date | Event | Price |
|---|---|---|
| 3/7/2025 | Sold | $155,500-11.1%$104/sqft |
Source: | ||
| 2/7/2025 | Pending sale | $175,000$117/sqft |
Source: | ||
| 1/3/2025 | Listed for sale | $175,000-4.1%$117/sqft |
Source: | ||
| 12/31/2024 | Listing removed | $182,500$122/sqft |
Source: | ||
| 11/8/2024 | Price change | $182,500-1.3%$122/sqft |
Source: | ||
Public tax history
Tax history is unavailable.
Neighborhood: 48759
Nearby schools
GreatSchools rating
- 7/10Unionville-Sebewaing Elementary SchoolGrades: PK-5Distance: 3 mi
- NAUnionville-Sebewaing Middle SchoolGrades: 6-8Distance: 2.8 mi
- 7/10Unionville-Sebewaing High SchoolGrades: 9-12Distance: 2.8 mi
Schools provided by the listing agent
- District: Unionville Sebewaing Area SD
Source: MiRealSource. This data may not be complete. We recommend contacting the local school district to confirm school assignments for this home.
Get pre-qualified for a loan
At Zillow Home Loans, we can pre-qualify you in as little as 5 minutes with no impact to your credit score.An equal housing lender. NMLS #10287.


