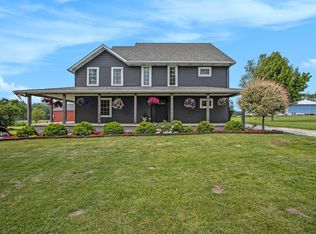Sold
$367,500
586 Dayburg Rd, Coldwater, MI 49036
3beds
2,032sqft
Single Family Residence
Built in 1996
4 Acres Lot
$390,900 Zestimate®
$181/sqft
$2,434 Estimated rent
Home value
$390,900
$367,000 - $414,000
$2,434/mo
Zestimate® history
Loading...
Owner options
Explore your selling options
What's special
Gorgeous home on 4 acres with a 30x40 pole barn. This home was originally a small 2 bedroom home but in 2022 it became a large 3 bedroom 2.5 bathroom home. 16ft cathedral ceilings Luxury Vinyl Plank flooring. The chef's kitchen is beautiful with a 4x8 island with recessed power in the birch wood butcher block counter and a built-in microwave. The kitchen features soft close doors and large cabinet drawers for your cookware and a large walk-in pantry. The dining area features French doors that lead to the expansive 40x8 covered porch. The home has multiple decks to take in the beautiful views. Basement features include an egress window and 8 ft ceilings so it could easily be finished for additional living space. There is a 13x17 family room and an additional room that could be a playroom 0r an additional bedroom. The primary bedroom wing features a half bathroom and a full bathroom with a large laundry room with access to the beautiful back porch. 2019 new septic, 2022 200 AMP service, 2017 new water softener, 2022 new HVAC, 2017 pole barn with 100 AMP service, 2022 large addition to original house, 2017 new 8x16 she shed, 2020 new siding, new windows, new OSB and some new insulation in original house.
Zillow last checked: 8 hours ago
Listing updated: October 13, 2023 at 05:19pm
Listed by:
Anette Booth 517-617-5542,
Hauska Home and Farm
Bought with:
Melissa Kennedy, 6501385948
Coldwell Banker Morehart Realty
Source: MichRIC,MLS#: 23030746
Facts & features
Interior
Bedrooms & bathrooms
- Bedrooms: 3
- Bathrooms: 3
- Full bathrooms: 2
- 1/2 bathrooms: 1
- Main level bedrooms: 3
Primary bedroom
- Level: Main
- Area: 165
- Dimensions: 15.00 x 11.00
Bedroom 2
- Level: Main
- Area: 121
- Dimensions: 11.00 x 11.00
Bedroom 3
- Level: Main
- Area: 110
- Dimensions: 11.00 x 10.00
Primary bathroom
- Level: Main
- Area: 20
- Dimensions: 5.00 x 4.00
Bathroom 1
- Level: Main
- Area: 45
- Dimensions: 9.00 x 5.00
Bathroom 2
- Level: Main
- Area: 40
- Dimensions: 5.00 x 8.00
Bonus room
- Level: Main
- Area: 121
- Dimensions: 11.00 x 11.00
Dining room
- Level: Main
- Area: 135
- Dimensions: 9.00 x 15.00
Family room
- Level: Main
- Area: 221
- Dimensions: 13.00 x 17.00
Kitchen
- Level: Main
- Area: 180
- Dimensions: 12.00 x 15.00
Laundry
- Level: Main
- Area: 112
- Dimensions: 14.00 x 8.00
Living room
- Level: Main
- Area: 273
- Dimensions: 13.00 x 21.00
Other
- Description: Mudroom
- Level: Main
- Area: 25
- Dimensions: 5.00 x 5.00
Heating
- Forced Air
Cooling
- Central Air
Appliances
- Included: Dishwasher, Dryer, Microwave, Range, Refrigerator, Washer, Water Softener Owned
Features
- Ceiling Fan(s), LP Tank Rented, Center Island, Pantry
- Flooring: Laminate
- Windows: Insulated Windows
- Basement: Full
- Has fireplace: No
Interior area
- Total structure area: 2,032
- Total interior livable area: 2,032 sqft
- Finished area below ground: 0
Property
Parking
- Total spaces: 2
- Parking features: Detached
- Garage spaces: 2
Features
- Stories: 1
Lot
- Size: 4 Acres
- Dimensions: 580 x 330 x 580 x 330
Details
- Additional structures: Pole Barn
- Parcel number: 03002340001500
Construction
Type & style
- Home type: SingleFamily
- Architectural style: Contemporary
- Property subtype: Single Family Residence
Materials
- Vinyl Siding
- Roof: Composition,Metal
Condition
- New construction: No
- Year built: 1996
Utilities & green energy
- Gas: LP Tank Rented
- Sewer: Septic Tank
- Water: Well
Community & neighborhood
Location
- Region: Coldwater
Other
Other facts
- Listing terms: Cash,FHA,VA Loan,USDA Loan,Conventional
- Road surface type: Paved
Price history
| Date | Event | Price |
|---|---|---|
| 10/13/2023 | Sold | $367,500-10.3%$181/sqft |
Source: | ||
| 10/4/2023 | Pending sale | $409,900$202/sqft |
Source: | ||
| 9/2/2023 | Contingent | $409,900$202/sqft |
Source: | ||
| 8/20/2023 | Listed for sale | $409,900+241.9%$202/sqft |
Source: | ||
| 6/22/2019 | Listing removed | $119,900$59/sqft |
Source: CENTURY 21 Drews Realty #19011255 Report a problem | ||
Public tax history
| Year | Property taxes | Tax assessment |
|---|---|---|
| 2025 | $4,384 | $157,950 -2.9% |
| 2024 | -- | $162,700 +41% |
| 2023 | -- | $115,350 +65.5% |
Find assessor info on the county website
Neighborhood: 49036
Nearby schools
GreatSchools rating
- NALarsen Elementary SchoolGrades: PK-1Distance: 5.1 mi
- 6/10Legg Middle SchoolGrades: 6-8Distance: 5.2 mi
- 5/10Coldwater High SchoolGrades: 9-12Distance: 5.2 mi

Get pre-qualified for a loan
At Zillow Home Loans, we can pre-qualify you in as little as 5 minutes with no impact to your credit score.An equal housing lender. NMLS #10287.
