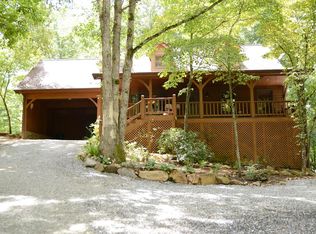Peaceful and private solace awaits you! Meticulously appointed 1.5 story with 9.7 acres. 7.6 pristine riverfront acres. 2 full acres lay adjacent to the river with views that could easily be subdivided off and resold or built in the future? VIEWS abound this property with over 1000 feet of river frontage. Home is 2x6 exterior construction with 2x4 inside walls. Enter home through Mud room with convenient first level laundry room. 2 Full bedrooms and baths on the main floor including master suite with a retreat. 2 Full bedrooms and a full bath upstairs that could be converted into an apartment or suite. 9' ceiling downstairs. Tray ceiling in Master Bedroom, kitchen and dining area. Upgraded 5 panels custom doors, barn doors, fixtures, paint and crown molding throughout. Beautiful new Aqua-Tech flooring and spot free shower door in Master Bath. Fresh paint throughout. A true wood burning fireplace w/blower. Dual zone Heat/Air. Black Stainless appliances w/ new Double French door fridge. 4 Bedroom home with a 5 bedrooms septic for future expansion. A real MUST-SEE Riverfront Retreat!
This property is off market, which means it's not currently listed for sale or rent on Zillow. This may be different from what's available on other websites or public sources.

