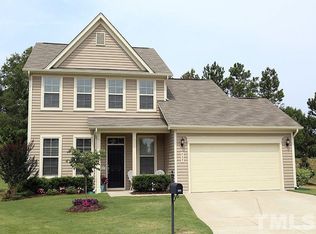Sold for $399,999
$399,999
586 Codie Reed Ct, Holly Springs, NC 27540
4beds
1,969sqft
Single Family Residence, Residential
Built in 2011
0.45 Acres Lot
$396,600 Zestimate®
$203/sqft
$2,308 Estimated rent
Home value
$396,600
$377,000 - $420,000
$2,308/mo
Zestimate® history
Loading...
Owner options
Explore your selling options
What's special
Nestled in the highly sought after community of Holly Springs, this 4-bedroom, 2.5-bathroom home is perfectly positioned on a desirable cul-de-sac lot, offering both privacy and a sense of community. The moment you step inside, you'll be greeted by a spacious and inviting layout that seamlessly blends comfort and style. The main level features an open-concept living area, ideal for both entertaining and everyday living. The kitchen has ample cabinetry and a convenient island, providing plenty of counter space and storage. Adjacent to the kitchen, the cozy dining area and living room create a warm and welcoming atmosphere for gatherings. There is even a breakfast nook perfect for another table so you have plenty of space to entertain. Upstairs, you'll find the tranquil primary suite, complete with a luxurious ensuite bathroom and walk-in closet. Three additional bedrooms provide plenty of space. The versatile layout ensures that everyone has their own room and close convenience to a hallway bathroom. Step outside to your private patio and backyard. The large cul-de-sac lot provides plenty of yard area for recreational activities or relaxing. Convenience is at your doorstep, with South Park Village Shopping Center and the renowned La Farm Bakery just moments away. Plus, you're only 2 miles from the vibrant Downtown Fuquay-Varina, offering an array of dining, shopping, and entertainment options.
Zillow last checked: 8 hours ago
Listing updated: October 28, 2025 at 12:34am
Listed by:
Gretchen Coley 919-526-0401,
Compass -- Raleigh,
Carly Davis 704-699-2538,
Compass -- Raleigh
Bought with:
Cynthia Gale Cowling, 321804
Premier Agents Network
Source: Doorify MLS,MLS#: 10061263
Facts & features
Interior
Bedrooms & bathrooms
- Bedrooms: 4
- Bathrooms: 3
- Full bathrooms: 2
- 1/2 bathrooms: 1
Heating
- Forced Air
Cooling
- Central Air
Appliances
- Included: Dishwasher, Electric Range, Microwave
- Laundry: Upper Level
Features
- Ceiling Fan(s), Double Vanity, Eat-in Kitchen, Entrance Foyer, High Ceilings, Kitchen Island, Smooth Ceilings, Storage, Walk-In Closet(s)
- Flooring: Carpet, Vinyl, Tile
- Common walls with other units/homes: No Common Walls
Interior area
- Total structure area: 1,969
- Total interior livable area: 1,969 sqft
- Finished area above ground: 1,969
- Finished area below ground: 0
Property
Parking
- Total spaces: 4
- Parking features: Concrete, Driveway, Garage
- Attached garage spaces: 2
- Uncovered spaces: 2
Features
- Levels: Two
- Stories: 2
- Patio & porch: Patio
- Has view: Yes
Lot
- Size: 0.45 Acres
- Features: Cul-De-Sac
Details
- Parcel number: 0657470425
- Zoning: RMD
- Special conditions: Standard
Construction
Type & style
- Home type: SingleFamily
- Architectural style: Traditional, Transitional
- Property subtype: Single Family Residence, Residential
Materials
- Vinyl Siding
- Foundation: Slab
- Roof: Shingle
Condition
- New construction: No
- Year built: 2011
Utilities & green energy
- Sewer: Public Sewer
- Water: Public
Community & neighborhood
Location
- Region: Holly Springs
- Subdivision: Spring Hill
HOA & financial
HOA
- Has HOA: Yes
- HOA fee: $26 monthly
- Services included: Maintenance Grounds
Price history
| Date | Event | Price |
|---|---|---|
| 1/30/2025 | Sold | $399,999$203/sqft |
Source: | ||
| 1/8/2025 | Pending sale | $399,999$203/sqft |
Source: | ||
| 1/3/2025 | Price change | $399,999-2.4%$203/sqft |
Source: | ||
| 12/17/2024 | Listed for sale | $410,000$208/sqft |
Source: | ||
| 11/8/2024 | Pending sale | $410,000$208/sqft |
Source: | ||
Public tax history
| Year | Property taxes | Tax assessment |
|---|---|---|
| 2025 | $3,410 +0.4% | $387,346 |
| 2024 | $3,396 +28.5% | $387,346 +64.3% |
| 2023 | $2,642 +6.4% | $235,790 |
Find assessor info on the county website
Neighborhood: 27540
Nearby schools
GreatSchools rating
- 8/10Lincoln Heights ElementaryGrades: PK-5Distance: 1.6 mi
- 10/10Holly Grove Middle SchoolGrades: 6-8Distance: 2.2 mi
- 6/10Fuquay-Varina HighGrades: 9-12Distance: 1.5 mi
Schools provided by the listing agent
- Elementary: Wake - Lincoln Height
- Middle: Wake - Holly Grove
- High: Wake - Fuquay Varina
Source: Doorify MLS. This data may not be complete. We recommend contacting the local school district to confirm school assignments for this home.
Get a cash offer in 3 minutes
Find out how much your home could sell for in as little as 3 minutes with a no-obligation cash offer.
Estimated market value
$396,600
